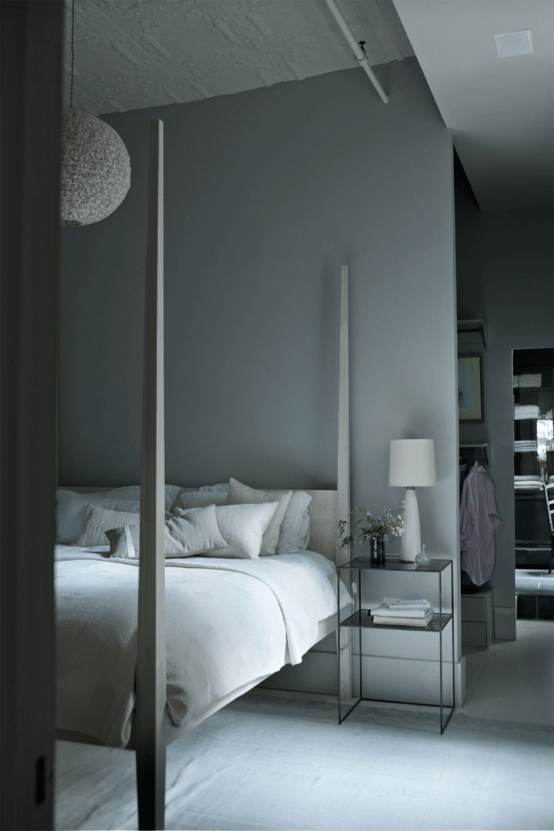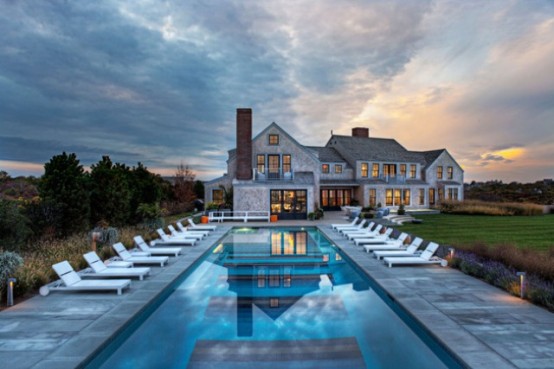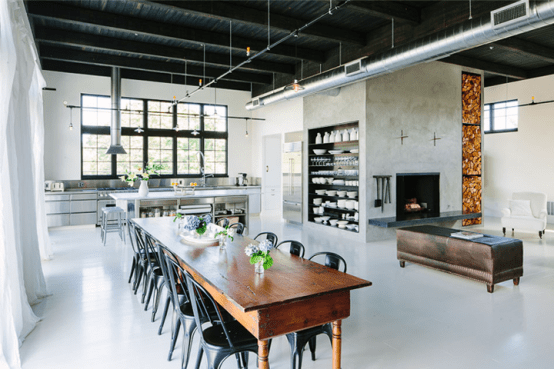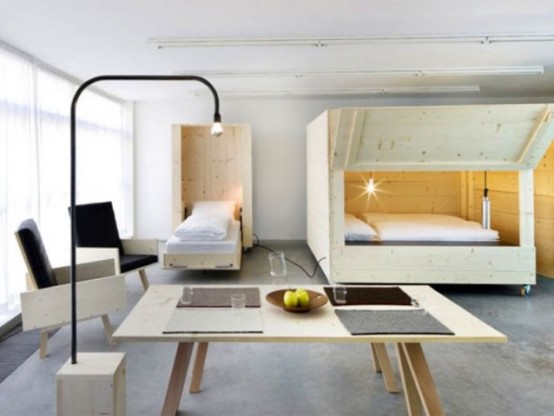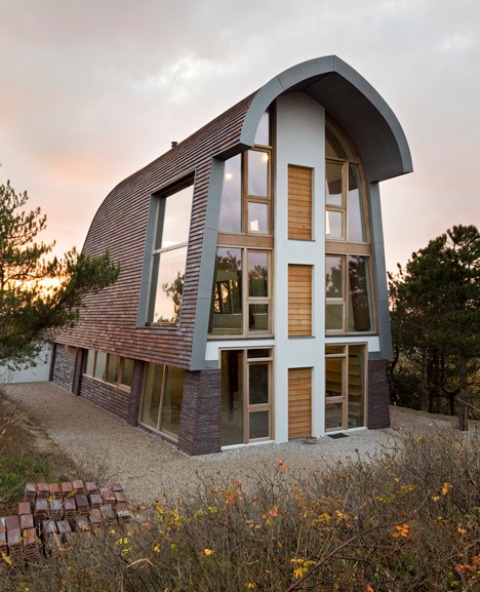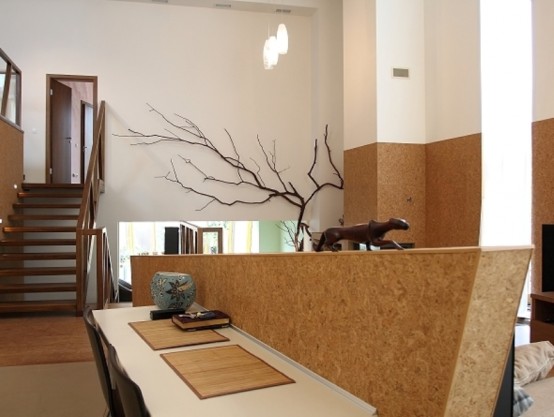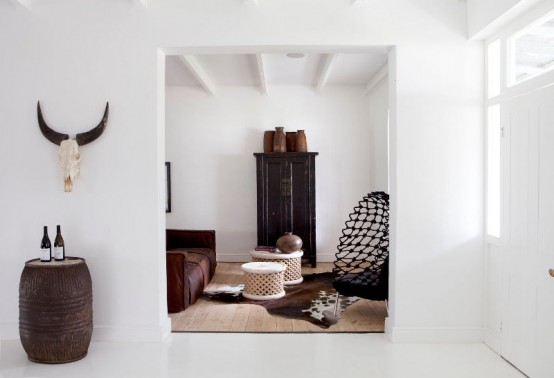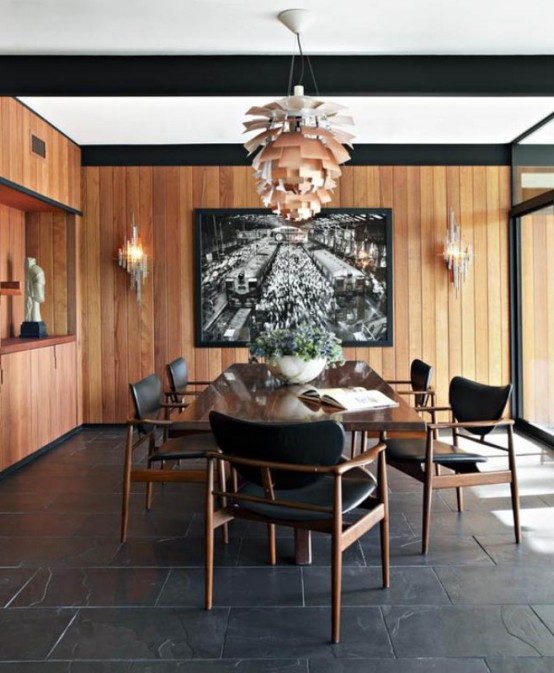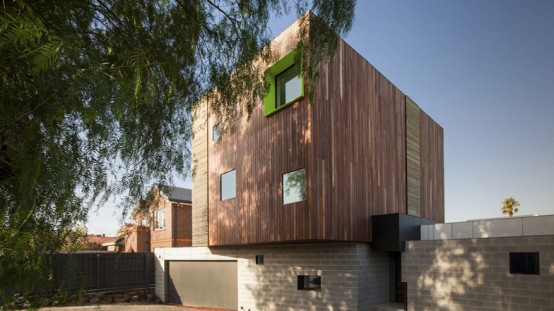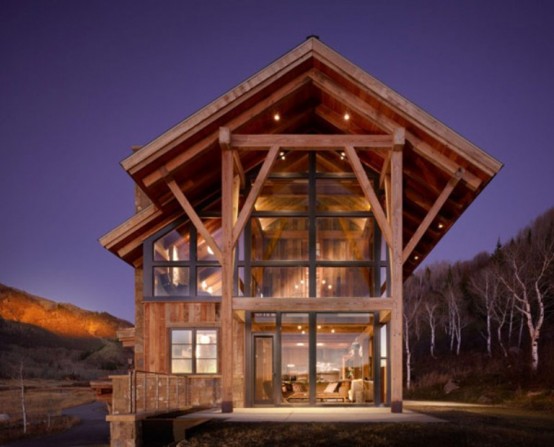This loft in New York is just wow! What makes it outstanding is its strong personality and style – every piece and every color in the design is like a stroke on a painting. Let’s start from the bedroom – it’s all-white and ivory, so the designers decided to play with textures – the sculptural...
Squam Residence: Traditional Exterior And Modern Colorful Interior
The codes of this area of Nantucket, Massachusetts, USA, require that all homes must preserve the historical character of the location by following certain guidelines consisting of pitched roofs and natural shingles facades. J. Brown Builders followed the rules designing this Squam residence but just look what they’ve done inside! The house has a large...
Industrial Space Turned Into A Cozy Open-Plan Home
Converting an industrial space into a living one making it cozy at the same time is a difficult task but this Portland home shows that the designers succeeded. The main advantage of an industrial place is lots of space and light due to the big windows, so in this home these advantages were highlighted: the...
Atelierhouse Residence: Working And Living Space In One
This residence is a studio and a house in one, is a working and living space for multiple residents. It’s called Atelierhouse Residence by Harry Thaler. The interior is modern and kind of minimalist, with white walls and ceilings, every corner is full of light. To continue the style Harry Thaler also made the furnishings:...
Dune House With Unique Architecture And Lots of White Inside
I’m convinced that architects make the most original houses and interiors only for themselves – especially if both in the couple are architects. Dutch architects Jetty and Maarten Min built their three-storey Dune House in North Holland – and have a look what they’ve made! Offering a twist on the traditional mansard roof, the house...
Inviting Interior And Futuristic Architecture Of A Siberian Fort
This unusual house is located in Novosibirsk, Russia, and it reminds of the proverb ‘My home is my castle’, it’s kind of Siberian fort. The first floor is a spiral space including all the functional zones: two cloak rooms, a guest room, a living room with a fireplace zone and a dining room combined with...
Colonial And Modern Styles In A Contrasting Estate Interior
This amazing estate is located the Valley of the Huguenots, South Africa – and African designers continue to excite us with their works. Maison Estate is an amazing house in a mix of colonial and modern styles with a vineyard converted from a farm cottage. Here you’ll see some furniture and accessories of local natural...
Cozy Meyerhofer Residence In Warm Shades And Colors
Osborn Architects Studio from Glendale, California, presents their new project – Meyerhofer Residence, a gorgeous big house with interiors in warm colors and shades. The materials used are mostly natural – stone, wood, natural fabrics, and thanks to that the designers achieved a cozy and comfortable atmosphere, adding some modern furniture, accessories, unusual lighting. Every...
Stylish Australian Residence With Contemporary Architecture
This amazing house is located in Victoria, Australia, and was created by architect Michael Ong of M O D O for a couple with two children. The top of it that is timber sits at an angle on top of the ground floor walls. First and second stories are like a timber canopy over the...
Eco-Friendly Modern Rustic Resindence In Colorado
Eco-friendly materials are very popular because they don’t do any harm to our health and look amazingly natural. This Reed Residence by studio Robert Hawkins Architects in Colorado is right of these materials. This striking home reminds of a giant barn of wood and glass, the architecture is very original. The house is energy efficient,...
