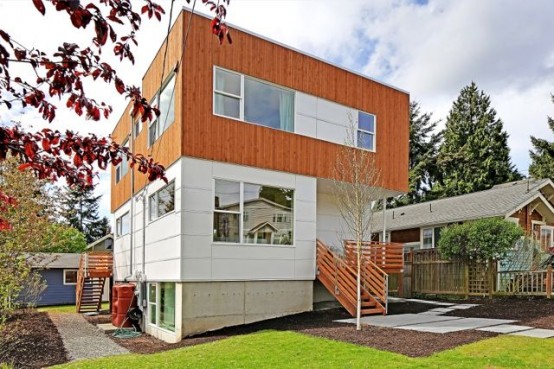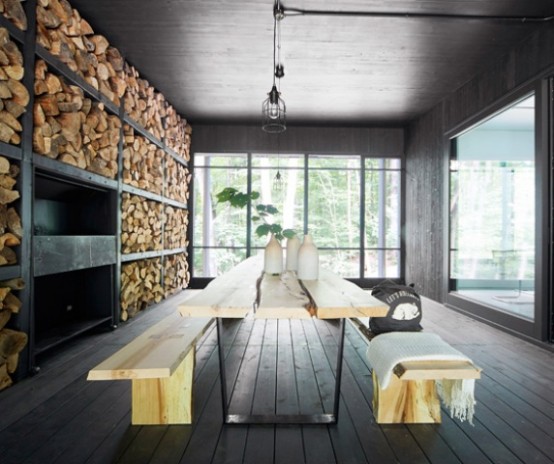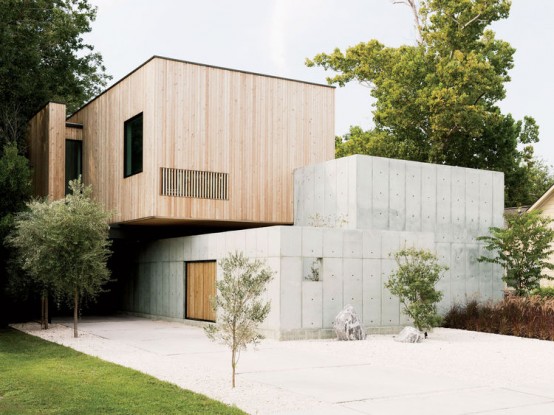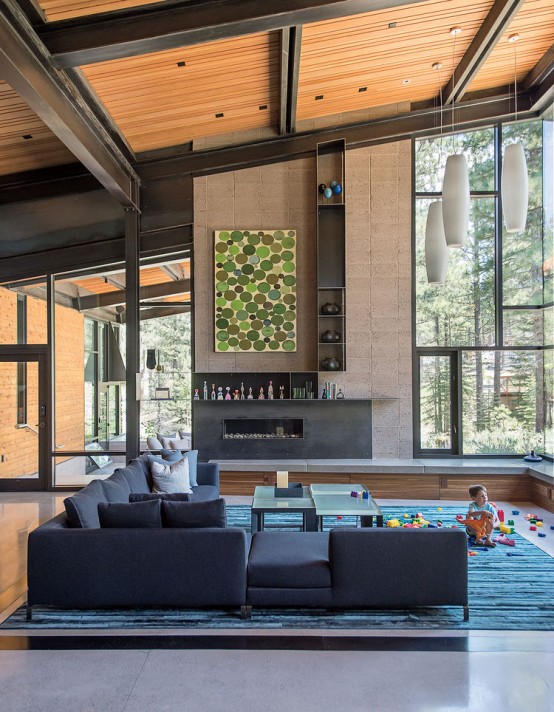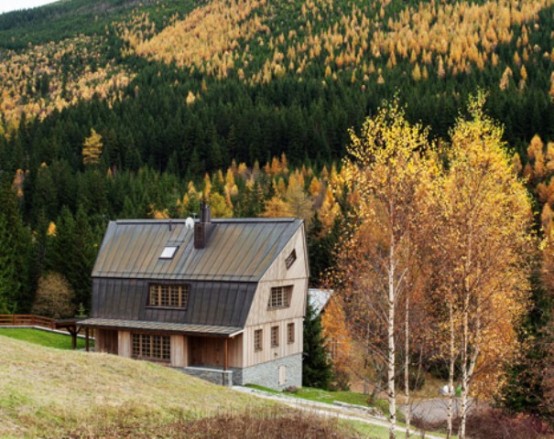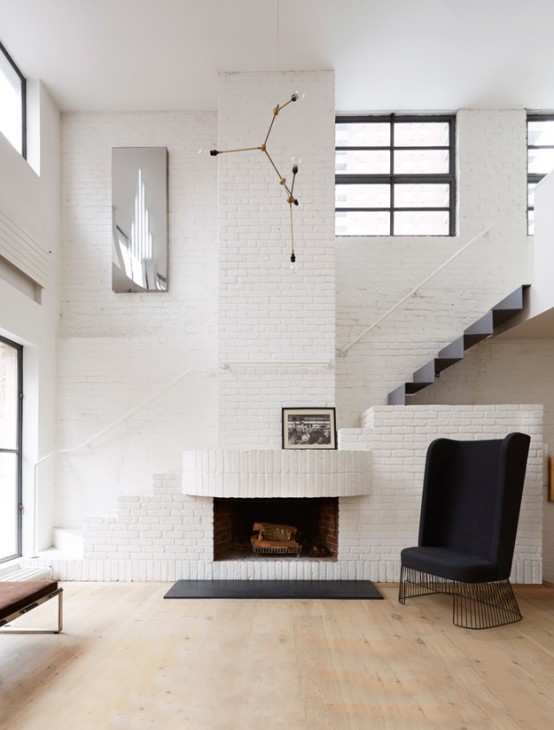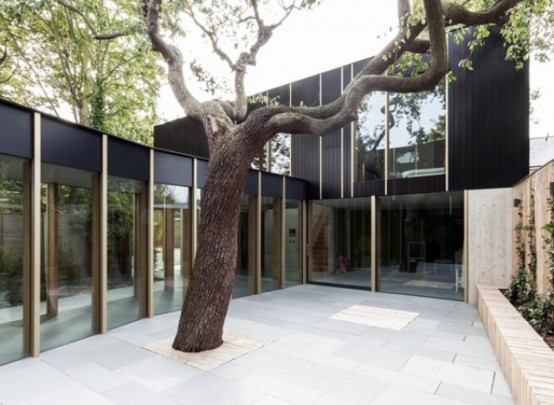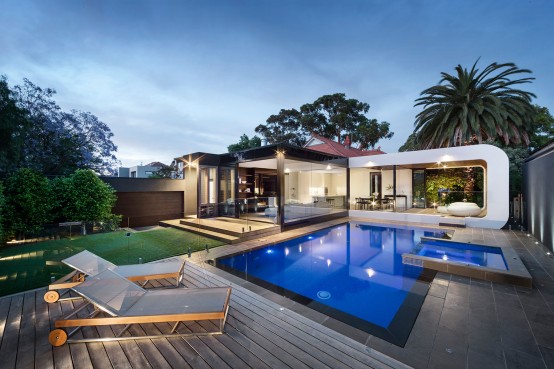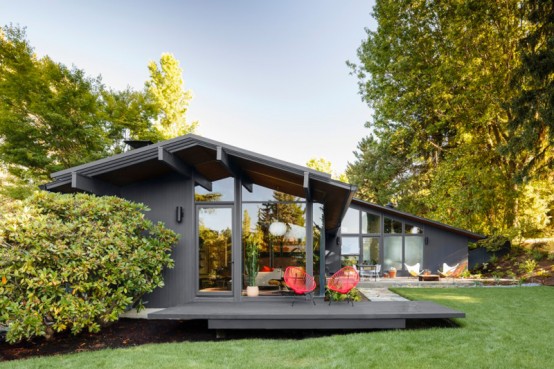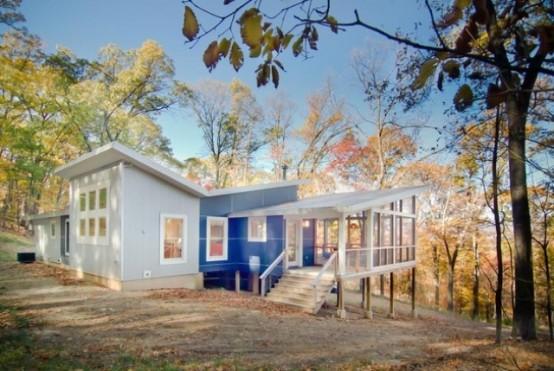Only 29 hours were required to install this “off-the-shelf” Seattle prefab home that packs a plethora of energy efficient features. The project features passive design strategies to maximize natural daylighting and temperature control. The home incorporates ductless mini-split heating/cooling units—one in every room—that use inverter-driven compressors to provide exact control 100% of the time. Perhaps...
Chalet Forestier Open To The Surrounding Nature
The client’s requirements for a secondary residence in the Eastern townships of Quebec were modest; an easy-to-maintain residence with spaces largely open to the surrounding nature. A large volume composed of three programmatic subspaces – parent/living, loggia and children – requires its residents to step outside in spite of the harsh winter climate in order...
Relaxing And Inspiring Modern Residence In Neutral Colors
Finding inspiration in the work of Tadao Ando, a Houston couple designed the concrete house of their dreams. Designers Christopher Robertson and Vivi Nguyen-Robertson conceived their house as an unfolding sequence of simple geometric forms: a low concrete wall, a concrete cube, and a boxclad in Siberian larch. The inside décor is rather minimalist yet...
Modern And Stylish Forest Sanctuary Near Lake Tahoe
There’s a lot of outdoor space, which helps tie this family home near Lake Tahoe, its design was all about fitting it into the environment. The entrance introduces the home’s main materials: steel, glass, wood, and concrete. The central vision was threefold: interiors that would bring the family joy, support their daily activities, and provide...
Stylish Modern Take On A Traditional Mountain Chalet
Znameni Ctyr Architekti created this adorable mountain chalet in the Czech Republic that combines traditional and modern details. The adapted staggered profile with angles outwards on both of its end walls protects the walls from rainwater. The house contains four storeys: two set into the sloping ground and two upstairs. Granite flagstones give the building...
Serene Scandinavian Loft With White Brick Walls And Huge Windows
This striking loft with super high ceilings by Søren Rose Studio is located in New York. The apartment has a lot of stylish accents and features that create a real harmony of style together. The décor style chosen is Scandinavian at its best: not cold or gloomy but serene and eye-catching; there are also soft...
Modern Pear Tree House With Wood And Concrete In Decor
The Pear Tree House by Edgley Design is a beautiful example of modern architecture and respecting nature and its beauty as the house was built around the pear tree leaving it untouched. There is a strong movement of vertical lines both on the interiors and exteriors; light wood supports stand out nicely again the darker...
Heritage Home With A Stylish Extension At The Back
Curva house by LSA Architects & Interior Design team in Australia is a nice example of modern and stylish architecture – it really attracts attention with its seamless flow between the spaces. The extension contains the family area and it seamlessly communicates with the pool and the outdoor areas. Comparing the differences in styles between...
Stylish Mid-Century House With Warm-Colored Wood Decor
This project was a thorough remodel of a 1950s house by prominent Portland architect Saul Zaik. The architect thoroughly reworked the interior floor plan, relocating the master bedroom and bathroom to the rear of the house, creating a mudroom, office, and laundry room, changing the proportions of a family room that had been expanded and...
Colorful Forest Cabin Redesign On A Modest Budget
What started out as an old, un-heated and uninteresting cabin was transformed into a vibrant year-round retreat that we’d never want to leave! The redesign and revival by Reader & Swartz Architects infused this slope-side forest home with a bright blue facade and interiors that marry modern white and natural, punctuated by pops of bright...
