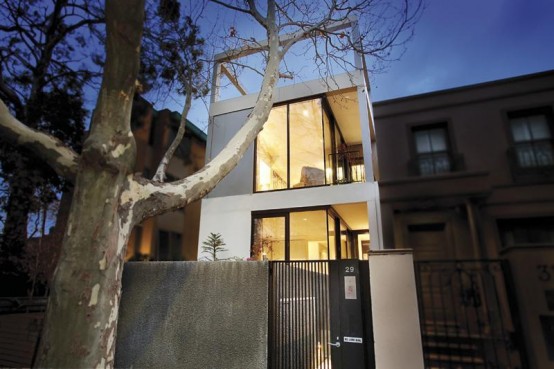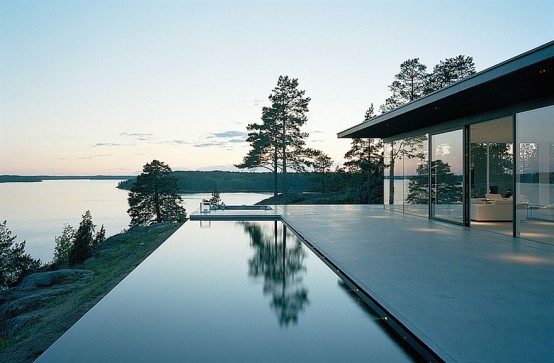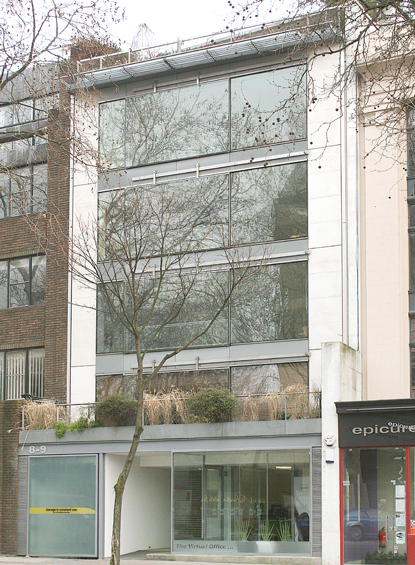This modern townhouse is designed by BE Architects in Melbourne, Australia. The house is relatively thin but thanks to great planning it has quite spacious rooms. Many of them feature extensive floor to ceiling glass windows that captures northern sunlight and unites a perfect blend of indoor and outdoor living. There are 3 large bedrooms,...
Modern Swedish Dream Home with Amazing Lake Views
This 250 square meter dream home is designed by architect John Robert Nilsson near a lake in Sweden. It features truly amazing views of this lake as from terrace as from inside of the house. Simple shapes, clean lines are things that characterize its design. Very few materials were used in its construction. Limestone, silvery...
Modern House With a Spectacular Double-Height Kitchen and Dining Area
This modern house has amazing central London location and designed by British architect Richard Paxton and his wife. The house was recently described by the architecture critic Kenneth Powell as “one of the great London houses of the late 20th century”. This house is tucked away at the rear of the site, and is invisible...


