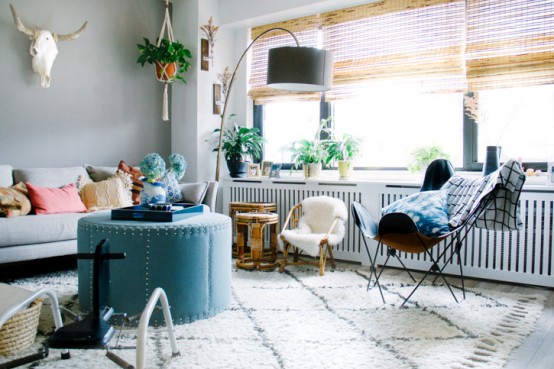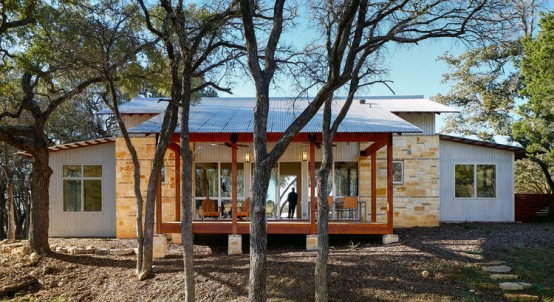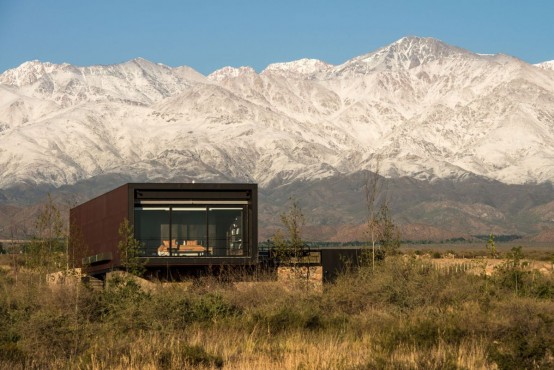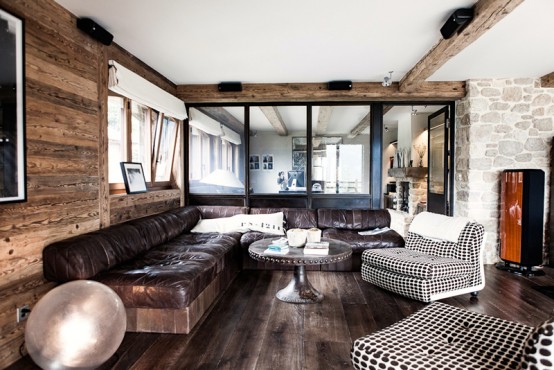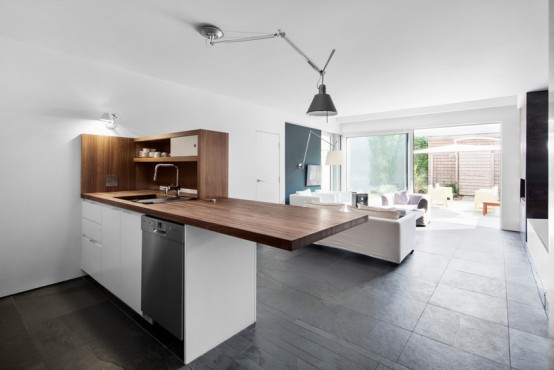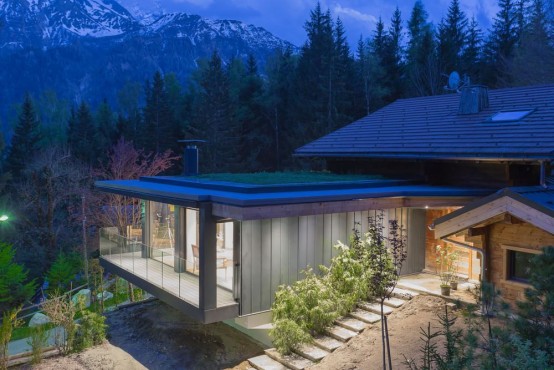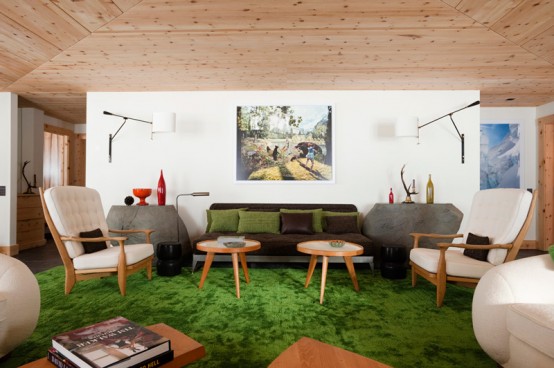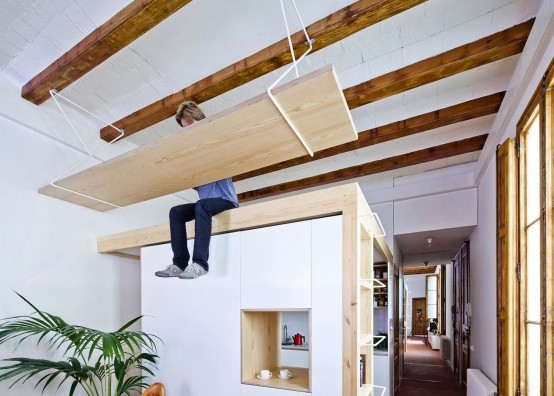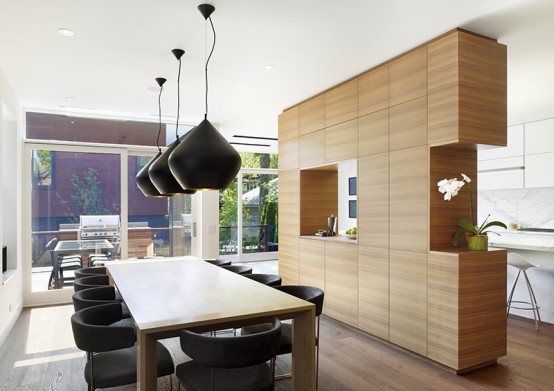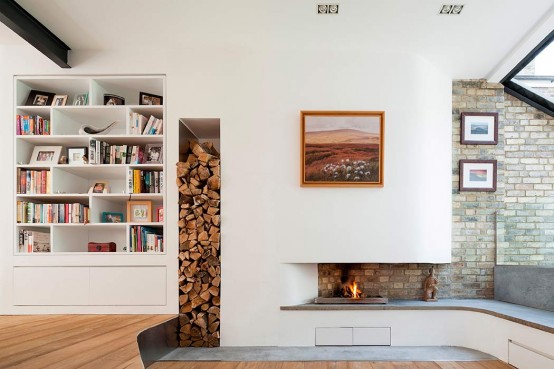This light and airy Upper East Side condo is filled with plenty of personal touches, but still imparts an uncluttered and minimal aesthetic in all the right ways. Pops of color are introduced through accessories, plants and smaller furniture pieces. Even in the dining area, the ochre and blue tones have found their way in...
Family Retreat Mixes Rustic Materials With Modern Space-Saving Design
San Antonio-based firm Craig McMahon Architects finished this family’s seasonal retreat in San Marcos, Texas. Multiple built-ins, lofted sleeping areas, and other features allow it to accommodate many visitors. Dual porches bookend the home: one faces towards a creek, the other to where the sun sets. Craig threw a nod to this architectural tradition with...
Edgy Modern Andes House Wrapped In A Rusty Metal Shell
The Evans House is located in Argentina and was built by A4estudio. It was designed as a compact volume which sits on a basement structure, rising over the vegetation line in order to capture views of the valley and the mountains. The facades are covered with rusty metal sheets and this allows the house to...
Rustic And Mid-Century Chalet Vieux Valet Verbier
This chalet designed by Marianne Tiegen is a truly magical blend of rustic, industrial and mid-century styles….all the best rolled into one. What I definitely love about this home is the rich color palette: naturally-colored wood, rich brown, black, beige, white and some pastels but altogether they look harmonious. The use of materials is interesting...
125-Year-Old Duplex With Modern Interiors
Named ‘the Lejeune Residence’, architecture open form has revitalized a once neglected duplex building in Montréal into a single-family home with flexible interiors and an exterior garden. The open-plan spaces have been organized to provide a subtle distinction between inside and outside. During the summer, the living room furniture is moved outside to the terrace,...
Modern And Elegant French Chalet With A New Extension
Chalet SOLEYÂ by Chevalier Architectes is located in Les Houches, France. The new extension houses the shared spaces and was made for socializing. It contrasts with the original timber construction and has large full-height windows and glass walls as well as a covered deck with glass balustrades. The new extension also came with a series...
Modern Chalet With Wood-Clad Interiors And Touches Of Green
We got used to see rustic wood clad chalets but this gorgeous chalet by Mlinaric, Henry & Zervudachi in Rougemont, Switzerland isn’t a typical one. This isn’t just rustic, it’s a stylization done in a stylish and chic way. Although there’s a lot of wood in décor, it looks not rough but smooth and beautiful....
Modern Residence Design With Lots Of Wood And Exposed Beams
Bach Architects completed the redesign of a 753-square-foot apartment in Barcelona, Spain. The new configuration was conditioned by the customers’ wish to keep the two rooms at the façade as bedrooms, while a new living room, dining room, kitchen and study space were organized in the rest of the house. The generous height of the...
Modern Annex Home With Lots Of Wood In Decor
DUBBELDAM Architecture recently completed a residential project for a young couple in Toronto, Ontario, Canada. The house was called Annex because it originally consisted of two volumes. The new interiors feature an open floor plan throughout, the most notable design feature being a large wooden volume that hides ductwork, storage and a bathroom. On the...
Unique Cotesbach Road Residence On Multiple Levels
Original and captivating, the Cotesbach Road residence was remodeled to serve the needs of a young family of three. Scenario Architecture reorganized the layout of this Edwardian home in London, turning it into an engaging modern retreat. By opening the internal structure while maintaining the function of the previously separated areas, the house instantly feels...
