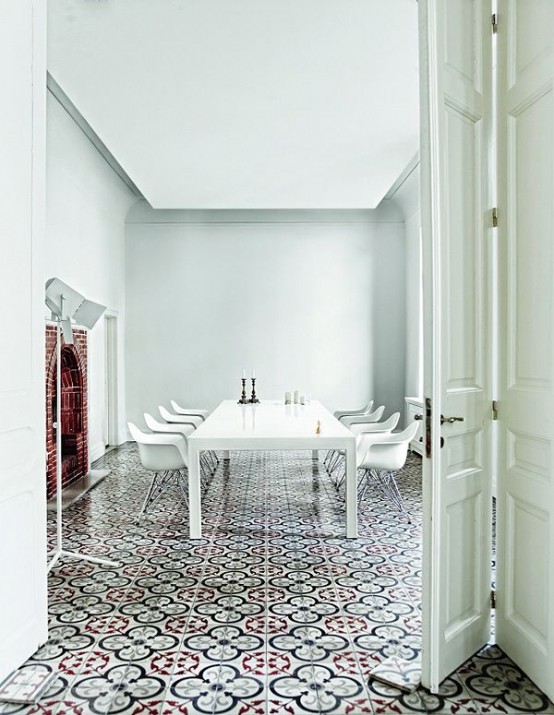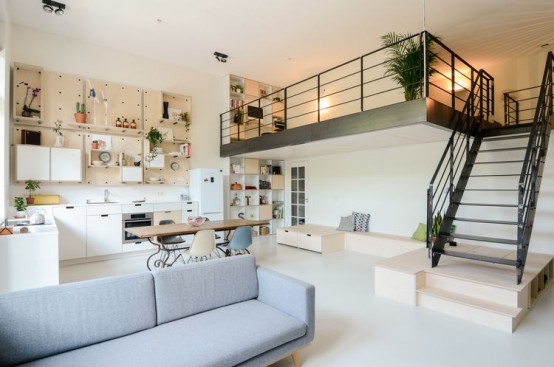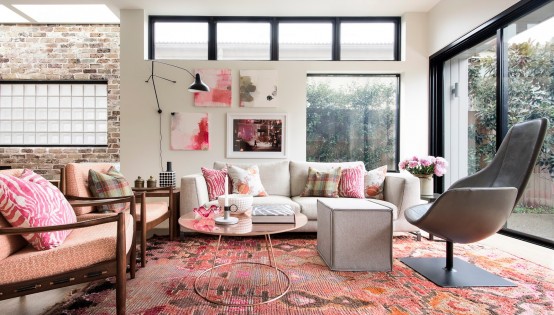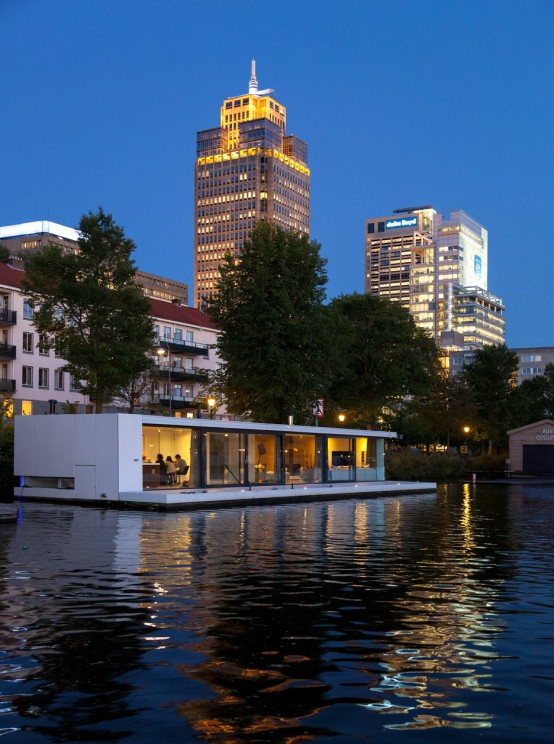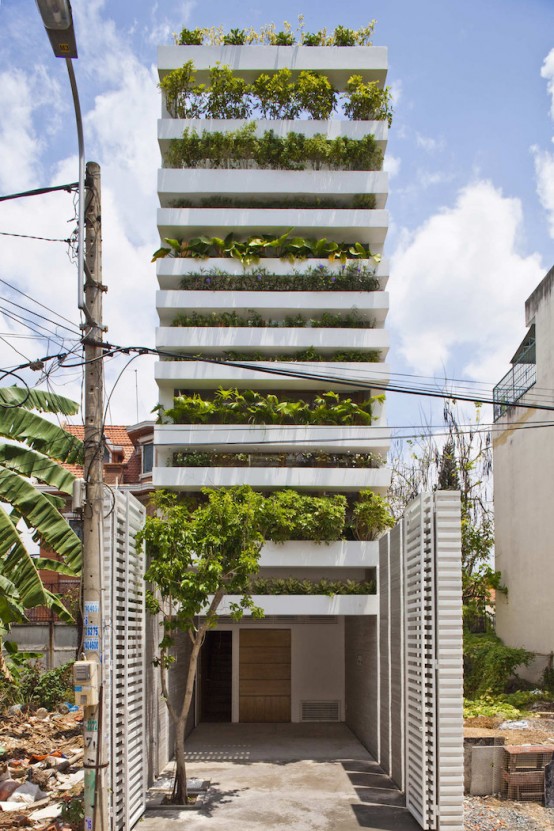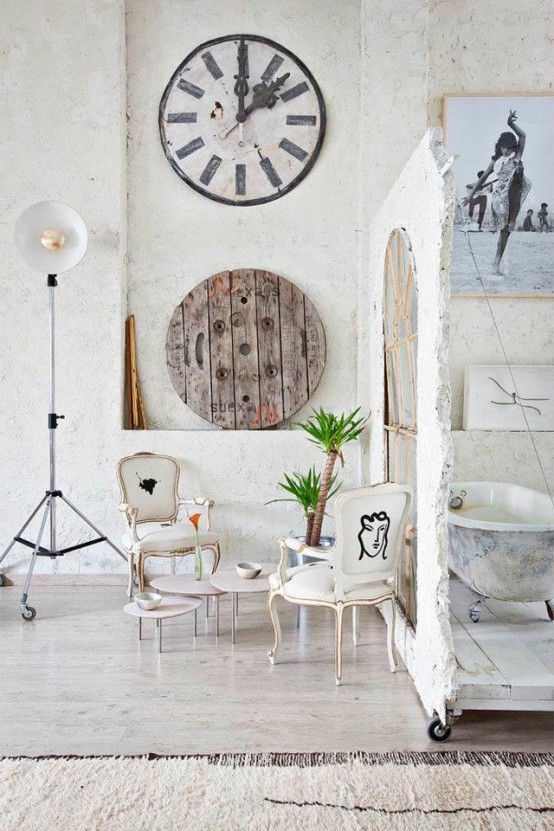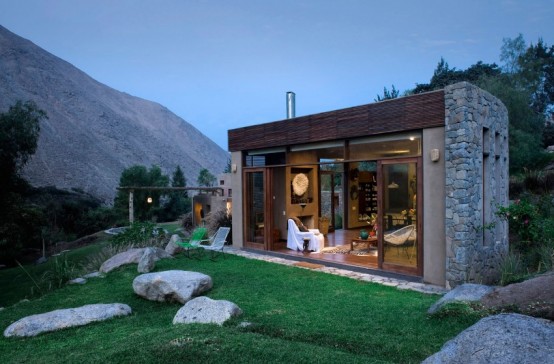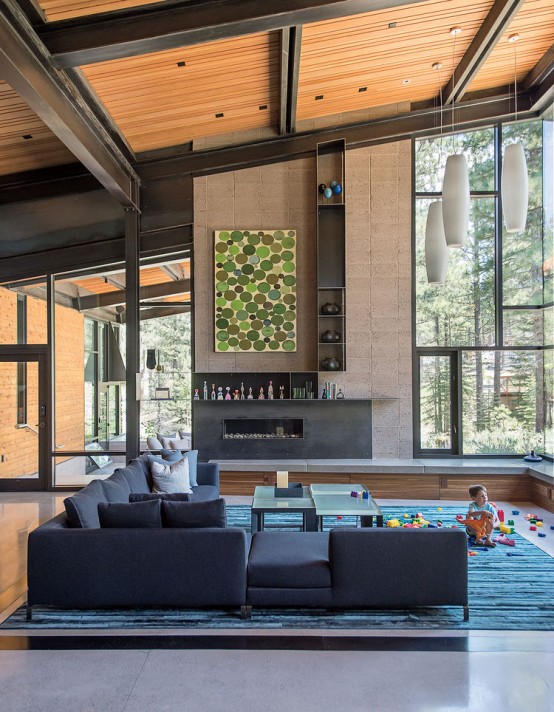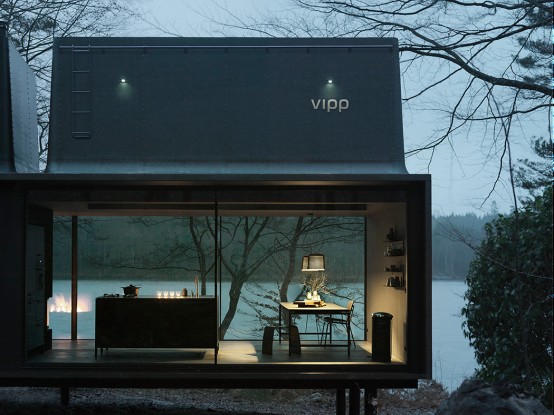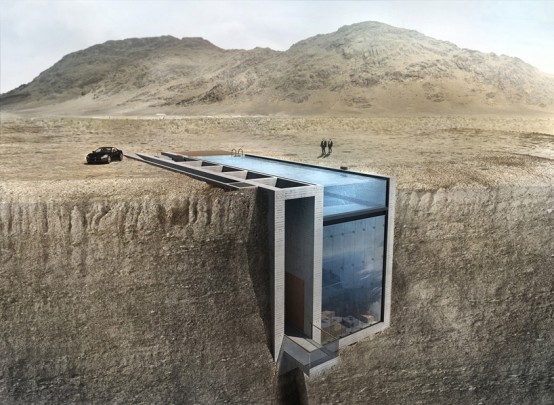Located in Kifisia, a northern suburb of Athens, Greece, the tranquil 19th century villa of George K. Karampella, owner and creative director of concept store TR2 and his wife Marina Lida Koutarelli is a peaceful oasis. The interior style is minimalist, with lots of sunlight that comes in through big windows, and floors are an...
100-Year-Old Amsterdam Schoolhouse Becomes A Modern Loft
A historic Dutch schoolhouse got a residential redesign by Standard Studio. The inner design is modern with slight touches of industrial décor, it offers a warm and modern respite, while respecting the colorful history of the schoolhouse. In the living room simple birch plywood built-in storage under the stairs provides a place to stash kids’...
Cheerful Girlish Loft In All Shades Of Pink
We used to see industrial, minimalist and in some way masculine lofts but this one in Sydney is none of that kind. It’s a cute romantic space, kind of girly and very soft; the color scheme is light with lots of pink, which yet doesn’t deprive it of traditional loft elements. Big windows that show...
Floating Watervilla Weesperzijde In Amstel River
Half of this floating house by +31 Architects is submerged below the waterline of Amsterdam’s river Amstel, while the other opens out to a buoyant terrace. Watervilla Weesperzijde is connected to the quay by a wooden bridge, which flexes as the residence rises and falls with the tide. Sliding glass doors added to the lounge...
Minimalist Concrete House With A Large Vertical Garden
Let’s go green! Architecture studio Vo Trong Nghia Architects designed a unique sustainable house with a vertical garden as facade in Ho Chi Minh City. The front and the back of the building consist of concrete planters that can be watered through an automatic system, which collects rainwater. Additionally, the facade helps to regulate sunlight,...
Eclectic White Loft With True Artistic Influence In Design
Manolo Yllera is one of the most renowned interior photographers in Spain. It is no surprise that his home reflects his eclectic style and immaculate sense of interior décor. Photographers are used to orchestrating images, piecing things together to create a story. Here, while everything is different one can notice the true artistic influence in...
Casa Chontay With Two Nature-Encircled Volumes
Located within a beautiful rural plot south-east of Lima, Peru, Casa Chontay by Marina Vella Arquitectos is an example of modern sustainable building. The residence blends with the landscape, mainly due to extensive use of natural materials, and exudes an optimum indoor-outdoor relationship. The two wings of the house are both encircled by vegetation, loosing...
Modern And Stylish Forest Sanctuary Near Lake Tahoe
There’s a lot of outdoor space, which helps tie this family home near Lake Tahoe, its design was all about fitting it into the environment. The entrance introduces the home’s main materials: steel, glass, wood, and concrete. The central vision was threefold: interiors that would bring the family joy, support their daily activities, and provide...
Stylish Minimalist Prefab Vipp Home In Dark Shades
Prefabs are gaining popularity due to the low cost yet functionality, presence of everything necessary and easy construction. This prefab home by Vipp has a simple steel grid that structurally supports the two level space, where only the bathroom and bed loft are shielded from the main living space. Within the transparent shell, nature is...
Casa Brutale Right In The Cliffs Above The Aegean Sea
Casa Brutale is an unclad statement of simplicity and harmony in contemporary architecture. The conceptual residence by OPA is a chameleonic living space that teeters on the high cliffs above the Aegean sea. The home is constructed with simple materials like wood, glass, and raw concrete, putting the focus on the landscape and ocean. Nothing...
