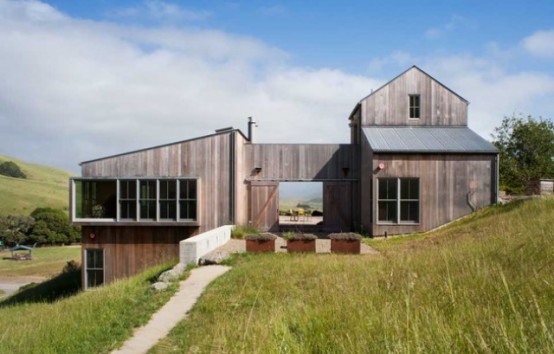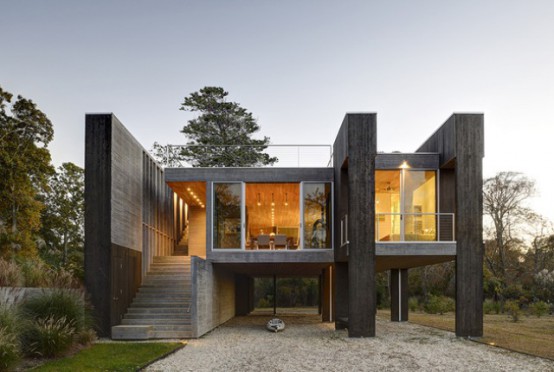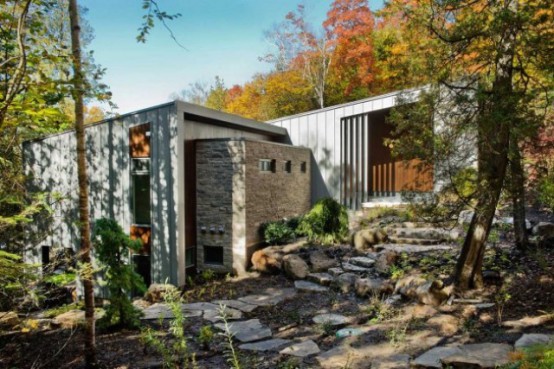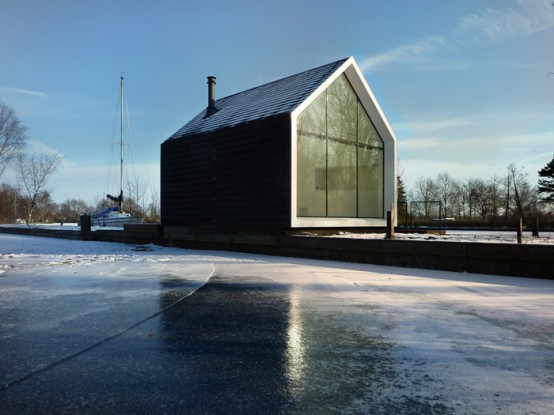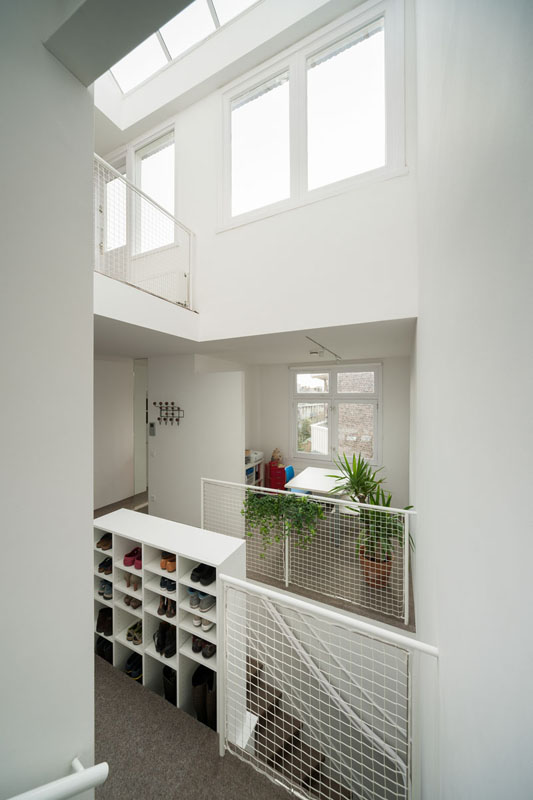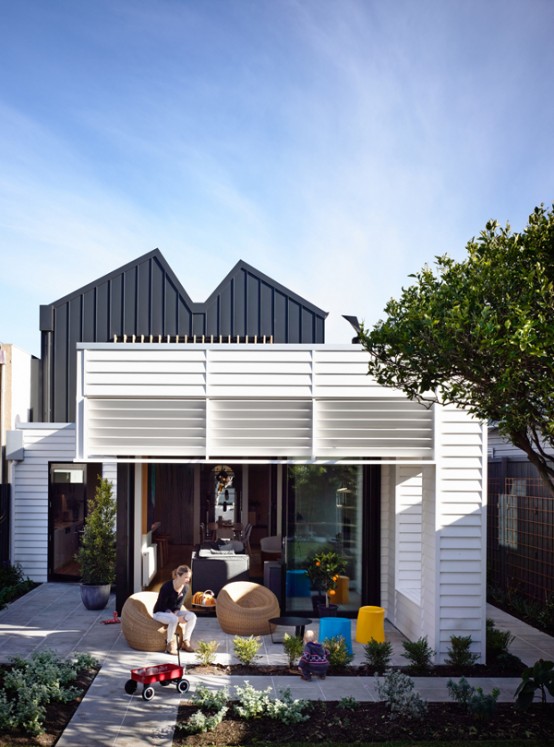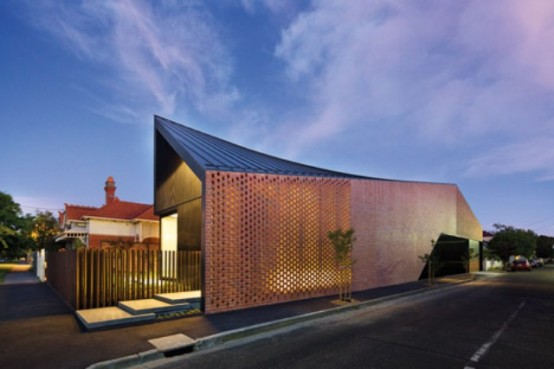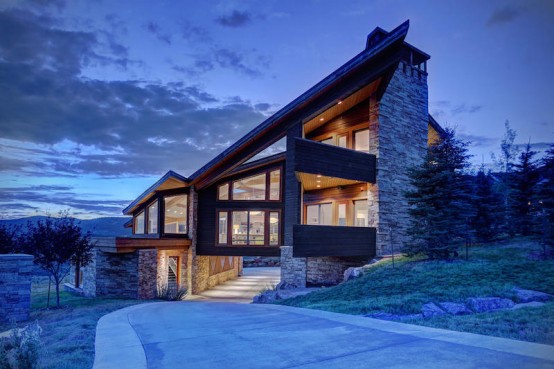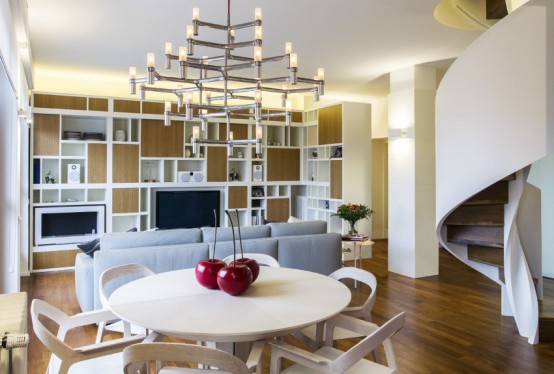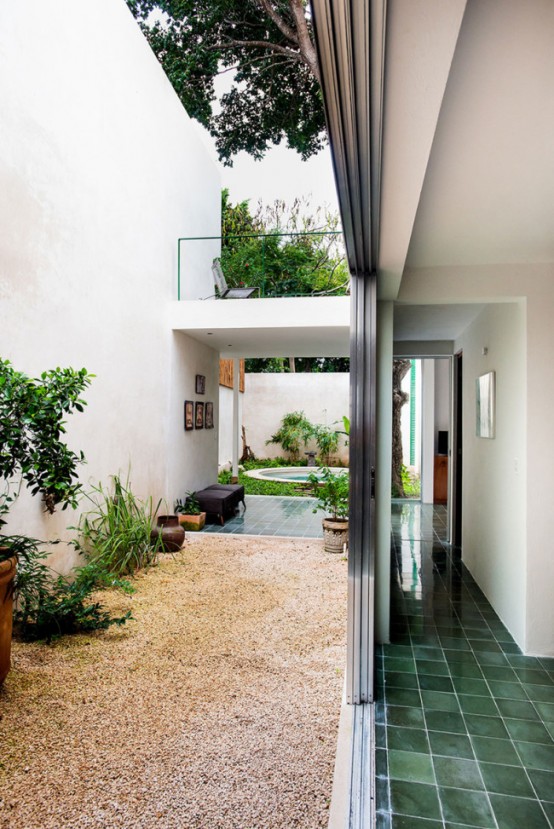West Marin Ranch is located on a compound in Marin County, California, with a view to Mount Tamalpais. The ranch is designed by Turnbull Griffin Haesloop Architects with a multi structure centered around an outdoor gathering place – including a pool terrace. The décor is modern with a strong rustic feel, with lots of natural...
Gorgeous Floodplain Home With Unique Architecture
The Northwest Harbor House, located in Sag Harbor NY, USA, straddles a tidal estuary and freshwater wetlands on a site that is only 6ft above sea level. Bates Masi + Architects needed to create a home that was sensitive to the environmental concerns and the local zoning restrictions. All the zones within Northwest Harbor House...
Chalet Lac Gate Inspired By The Surrounding Landscape
Located on the shore of the Gate Lake, on a slightly sloping land of almost 80 000 pi2, this cottage by architect Eric Joseph Tremblay is located near the border of a mature cedar wooded area with inclined majestic trunks. The cottage’s exterior covering is made of stones and cedar, natural and site specific materials,...
Glass And Wood Lake House For Complete Relaxation
How do you imagine a house for complete relaxation? Dutch bureau 2by4-architects designed this amazing home in Loosdrecht, Holland, right in a lake, on a tiny island. The surrounding nature embraces the house and lamost comes inside due to the lots of glass used in decor. When the weather is fine, the northern part of...
Stylish Amsterdam Duplex With Lots Of Sunlight Inside
This is a renovation project of a duplex unit in an 85-year-old housing in Amsterdam for a family of four. The owners wanted to maximize the sunlight and to get a space where they can feel each other. The interior was made stylishly modern, light and kind of minimalist – no unnecessary things or cluttering...
Stylish Modern Sandringham House With Energetic Interiors
Techné Architecture and Interior Design with Doherty Design Studio gave a new life to an old home turning it into a stylish, colorful and energetic space. The interior is modern with an open-space plan to expand the place visually. The colors used are mostly calm: beige, grey, white and with addition of light-colored natural wood,...
Mid-Century Modern Residence With A Perforated Brick Wall
Internal lighting glows through the perforated brick wall of this Melbourne home by Jackson Clements Burrows Architects, which was designed as an abstraction of a typical Victorian-era residence. Perforated bricks backed with opaque glazing create glowing sections at night, while black steel grating allows passersby to catch glimpses of the kitchen and TV room. The...
Modern Mountain Residence With Stunning Views
This stunning Utah residence is a real masterpiece of modern architecture and design. The outside is clad mostly in wood and stone, its shape is very original and reminds of a giant ship. The design is characterized of lots of windows that keep warmth inside yet offering wonderful mountain views, which are the focal point...
Modern Residence With Practically Organized Interiors
Located in Milan, Italy, Casa con Dependance by Disegnoinopera is a modern residence with a casual yet sophisticated design and décor. There are no dead spaces here, and every little area has a function. The interior is modern and eye-catching, with simple yet beautiful details. The sitting area is a very organized space, where everything...
Modern Tree House With Natural Touches And Local Art Pieces
Located in Merida, Yucatan, Mexico, Tree House is a residential project completed by Taller Estilo Arquitectura. It not only respects the natural and built contexts but makes them an essential part of its character. The space was optimized reusing the entire existing structure, rearranging the areas and incorporating natural ventilation and lighting favorable for each...
