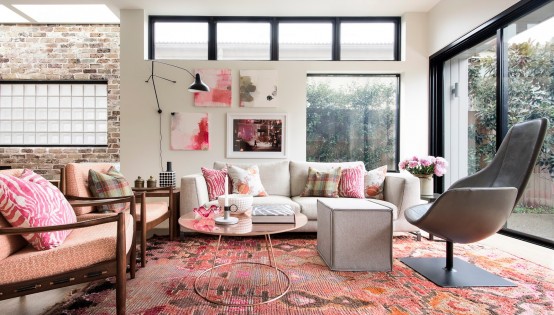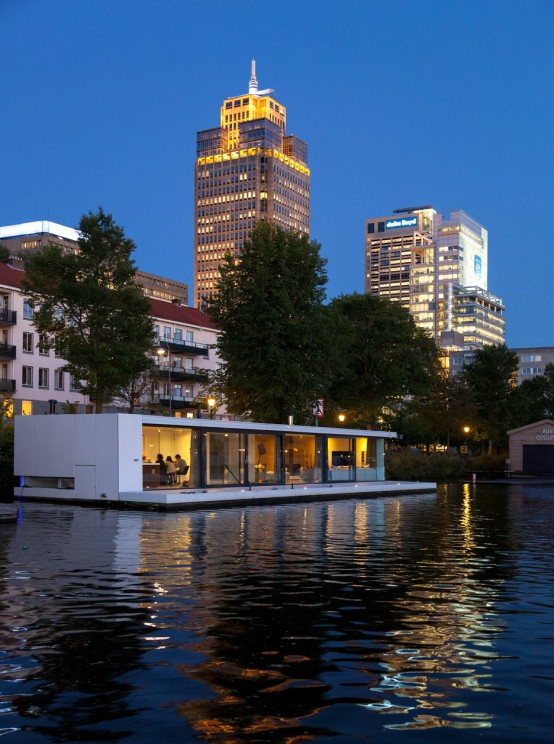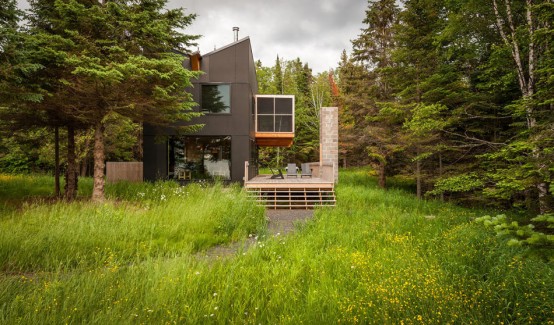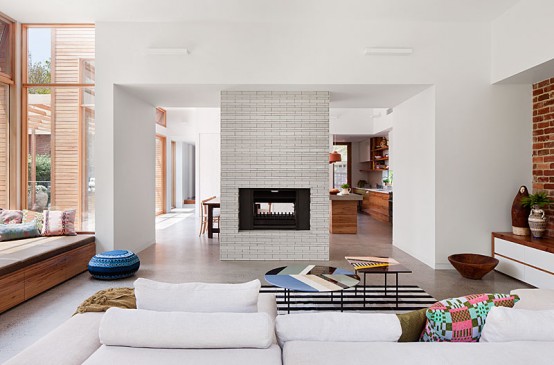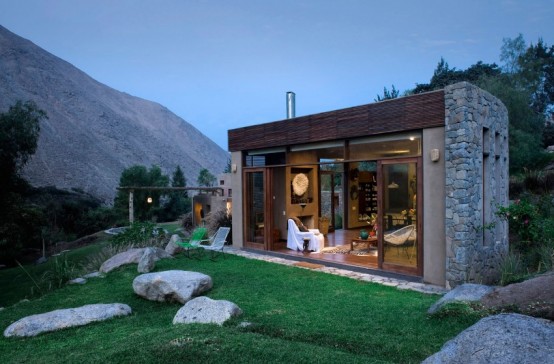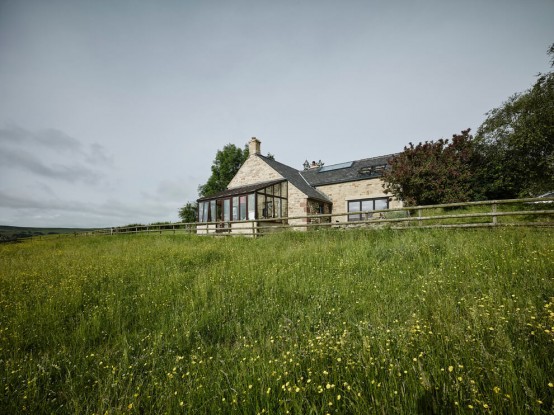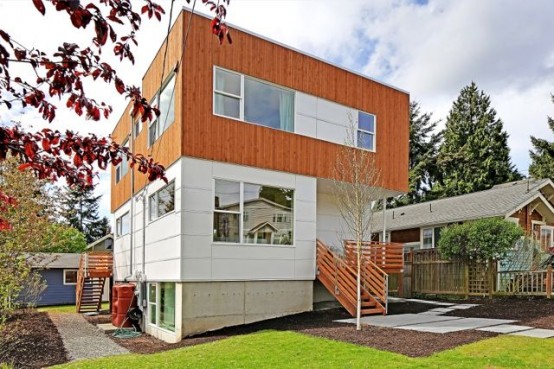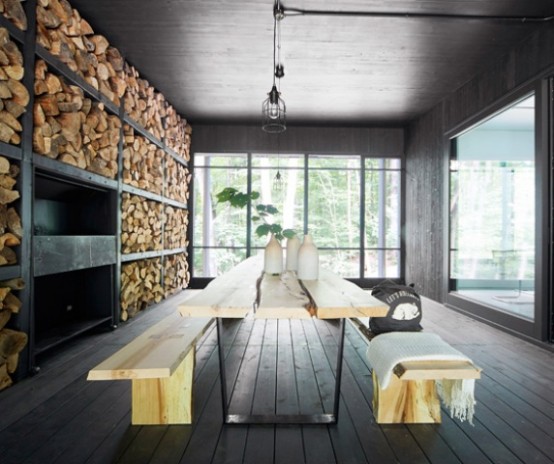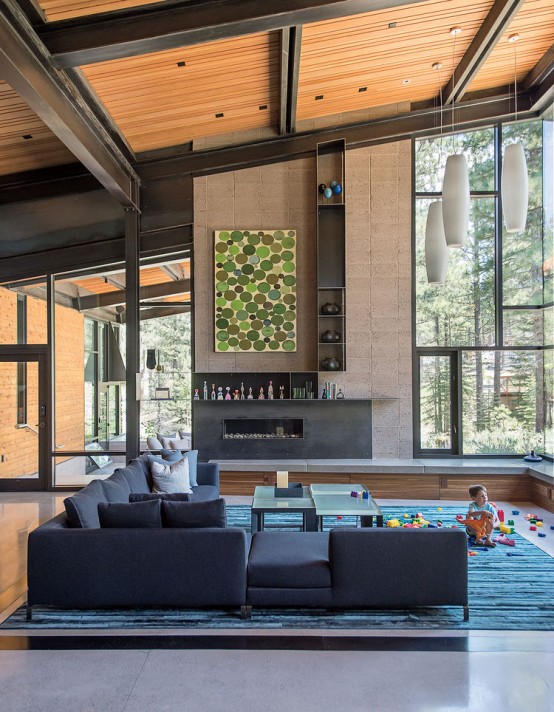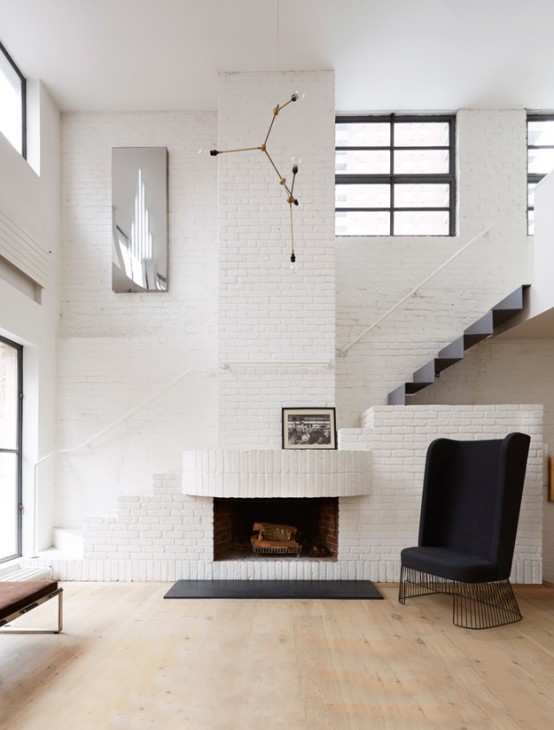We used to see industrial, minimalist and in some way masculine lofts but this one in Sydney is none of that kind. It’s a cute romantic space, kind of girly and very soft; the color scheme is light with lots of pink, which yet doesn’t deprive it of traditional loft elements. Big windows that show...
Floating Watervilla Weesperzijde In Amstel River
Half of this floating house by +31 Architects is submerged below the waterline of Amsterdam’s river Amstel, while the other opens out to a buoyant terrace. Watervilla Weesperzijde is connected to the quay by a wooden bridge, which flexes as the residence rises and falls with the tide. Sliding glass doors added to the lounge...
Modern Family Lake House With Clutter-Free Interiors
What used to be the family’s campsite on Lake Superior in Wisconsin is now a fascinating family retreat. The interiors of the 1,280-square-foot main house are dressed in clear basswood, reflecting warmth and evoking closeness to nature. Simple decor creates a clutter-free environment. Its unusual shape is framed by a storage building and woodshed made...
Bright And Airy Extension To A California Bungalow
This bright and airy extension to a California bungalow by Melbourne-based BG Architecture is all about flexible open plan living and a seamless transition between inside and out. These stylish family quarters are the perfect relaxed oasis from the bustle of the outside world. The home is full of natural light thanks to the expansive...
Casa Chontay With Two Nature-Encircled Volumes
Located within a beautiful rural plot south-east of Lima, Peru, Casa Chontay by Marina Vella Arquitectos is an example of modern sustainable building. The residence blends with the landscape, mainly due to extensive use of natural materials, and exudes an optimum indoor-outdoor relationship. The two wings of the house are both encircled by vegetation, loosing...
Hocker Farm With A Traditional Exterior And Minimalist Interior
Do you like striking contrasts? If you do, then this modern take on a traditional chalet will impress you by the contrast between indoors and outdoors. Donald Architecture completed the design of Hocker Farm, a charming stone cottage. Constrained in size by the original garage footprint, the challenge was creating the extra rooms within a...
Eco-Friendly And Efficient Prefab Assembled In One Day
Only 29 hours were required to install this “off-the-shelf” Seattle prefab home that packs a plethora of energy efficient features. The project features passive design strategies to maximize natural daylighting and temperature control. The home incorporates ductless mini-split heating/cooling units—one in every room—that use inverter-driven compressors to provide exact control 100% of the time. Perhaps...
Chalet Forestier Open To The Surrounding Nature
The client’s requirements for a secondary residence in the Eastern townships of Quebec were modest; an easy-to-maintain residence with spaces largely open to the surrounding nature. A large volume composed of three programmatic subspaces – parent/living, loggia and children – requires its residents to step outside in spite of the harsh winter climate in order...
Modern And Stylish Forest Sanctuary Near Lake Tahoe
There’s a lot of outdoor space, which helps tie this family home near Lake Tahoe, its design was all about fitting it into the environment. The entrance introduces the home’s main materials: steel, glass, wood, and concrete. The central vision was threefold: interiors that would bring the family joy, support their daily activities, and provide...
Serene Scandinavian Loft With White Brick Walls And Huge Windows
This striking loft with super high ceilings by Søren Rose Studio is located in New York. The apartment has a lot of stylish accents and features that create a real harmony of style together. The décor style chosen is Scandinavian at its best: not cold or gloomy but serene and eye-catching; there are also soft...
