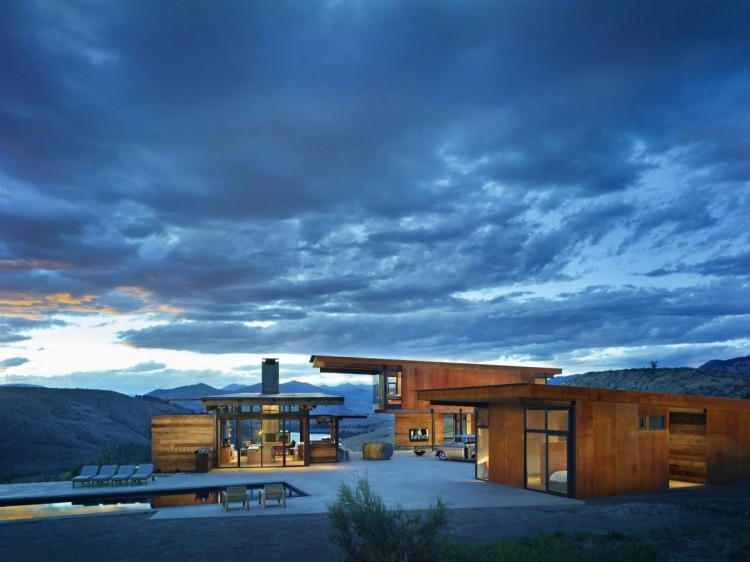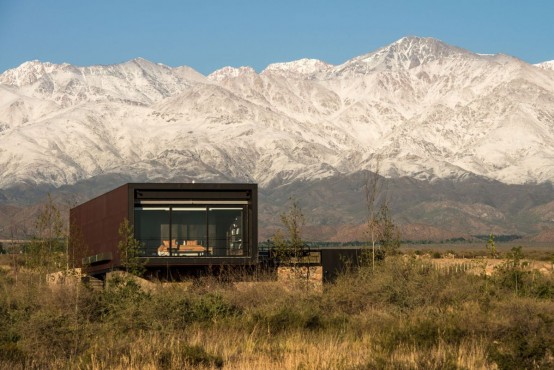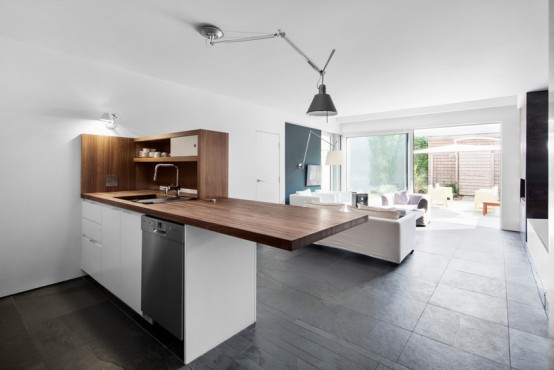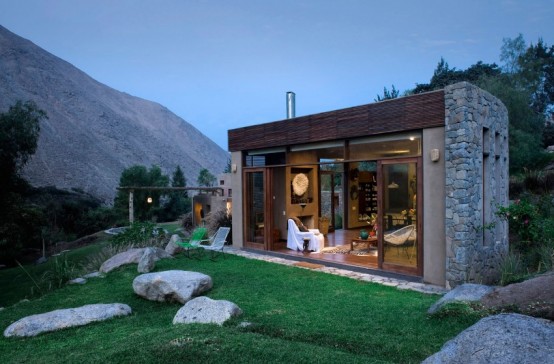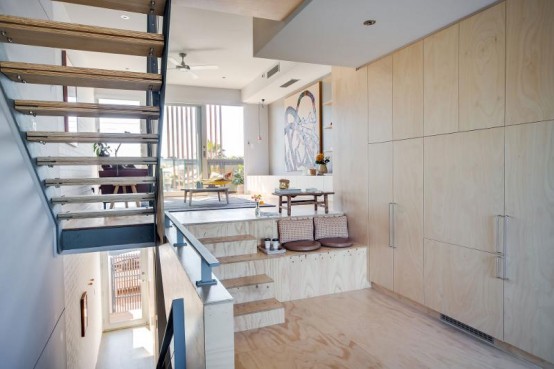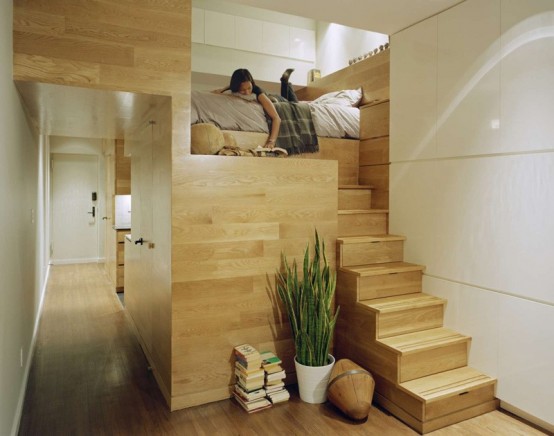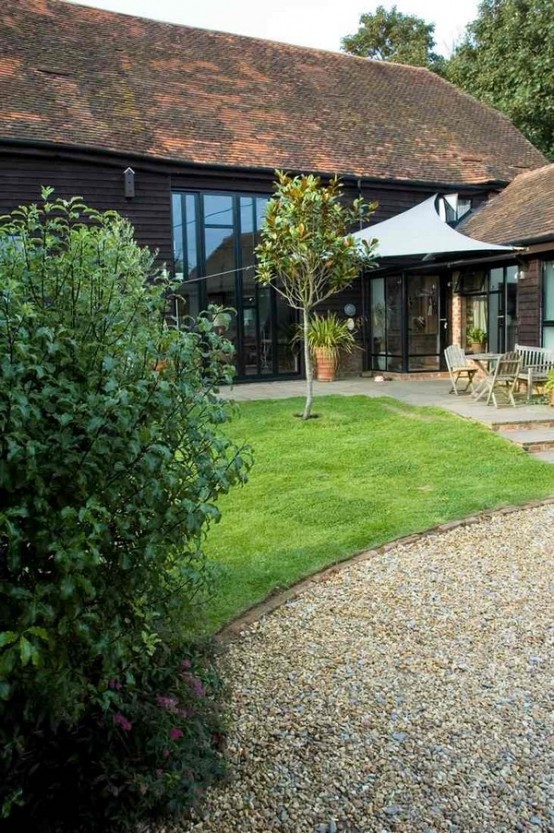The Studhorse residence was designed to represent the bridge between nature, culture and people, it’s divided into four buildings serving as unattached structures. They are all organized around a central courtyard and the pool. Each section has its own function and manages to capture the views and to interact with the surroundings in a unique...
Edgy Modern Andes House Wrapped In A Rusty Metal Shell
The Evans House is located in Argentina and was built by A4estudio. It was designed as a compact volume which sits on a basement structure, rising over the vegetation line in order to capture views of the valley and the mountains. The facades are covered with rusty metal sheets and this allows the house to...
125-Year-Old Duplex With Modern Interiors
Named ‘the Lejeune Residence’, architecture open form has revitalized a once neglected duplex building in Montréal into a single-family home with flexible interiors and an exterior garden. The open-plan spaces have been organized to provide a subtle distinction between inside and outside. During the summer, the living room furniture is moved outside to the terrace,...
Casa Chontay With Two Nature-Encircled Volumes
Located within a beautiful rural plot south-east of Lima, Peru, Casa Chontay by Marina Vella Arquitectos is an example of modern sustainable building. The residence blends with the landscape, mainly due to extensive use of natural materials, and exudes an optimum indoor-outdoor relationship. The two wings of the house are both encircled by vegetation, loosing...
Modern Airy Loft With Little Memorable Details
South Australian design firm Williams Burton Leopardi designed this loft in Adelaide with elegant frugality, the idea of practical luxury using industrial materials and clever space planning. The interiors are so airy and full of light, that I just can’t take my eyes off! Everything is covered with white and light-colored plywood, which isn’t too...
500 Square Foot Apartment With Efficient Storage Solutions
Jordan Parnass Architecture has designed a creative loft solution for a 500 square foot apartment in New York. The concept was exploiting every opportunity for storage, and then combining the kitchen, bathroom, and sleeping loft into an intricately sculpted wood-paneled central service core. The space outside of the core area would remain as flexible as...
Stunning Conversion Of An Old Barn Into A Cozy Living Space
It’s sometimes unbelievable how a team of professional designers and architects can change a space. Stedman Blower Architects rebuild an old barn in Surrey, England, and created a fantastic modern and cozy space. The main brief challenge was that the exterior remained comparatively unchanged. When one comes inside, the transformation is striking. A huge central...
