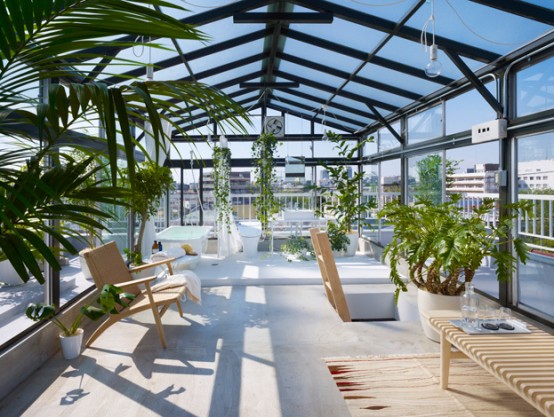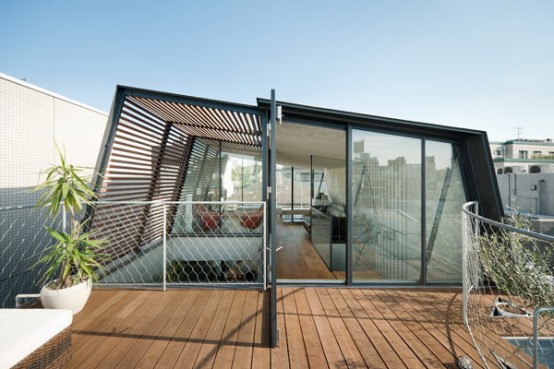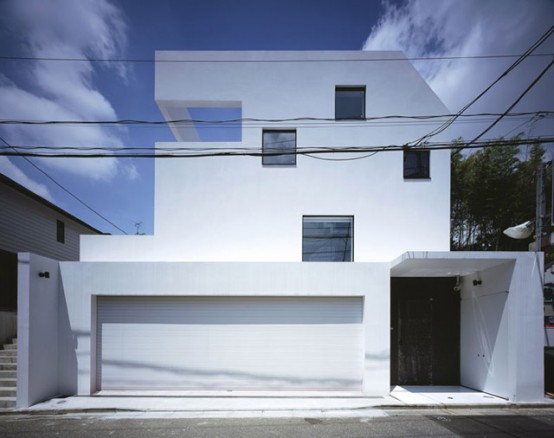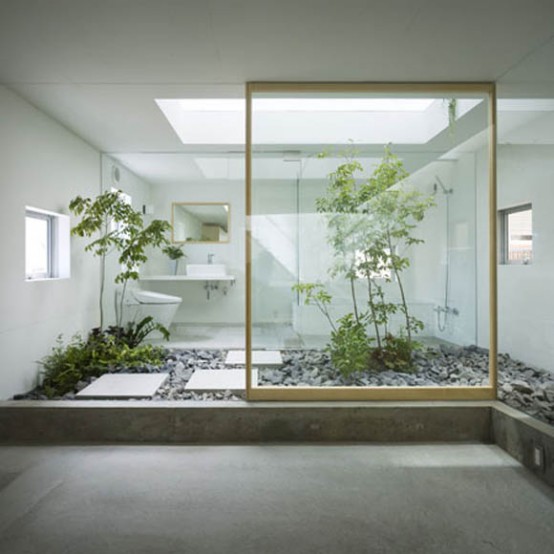That isn’t the first stunning work by Suppose Design. They really enjoy to combine Japanese minimalism and natural plants in interior design and their latest work only prove that. Argo Egota is a three-storey building in Tokyo separated for several apartments with truly stunning rooftop bathroom with glass walls. This spa area is a centerpiece...
Japanese Townhouse With an Outdoor Deck On The Roof and a Two-Storey Courtyard
Renovated by Keiji Ashizawa Design studio, this house in Tokyo features a very interesting structure on the top of two-storey building that acts as an outdoor desk. Besides there is a double-height courtyard through the first and second floors that links the living and dining spaces to the outdoors. The bedrooms and bathrooms on the...
House with 9-Cars Garage and Lamborghini in the Living Room
This project has started with following request: “I want a 9 car garage and be able to enjoy viewing one of them in the living room.” Besides that the client wanted a tall tree in the living room too. Takuya Tsuchida, the architect of the KRE House, managed to fulfill both requestes. The site for...
Japanese House Design with Garden Room Inside
The main feature of a small house in Nagoya designed by Suppose Design Office is a garden room in the middle of the house. It doesn’t look like usual garden rooms with a lot of plants and big windows – it’s positioned in the middle of the house and continues its minimalist design. The room...
Modern Japanese Inspired House Design – Zen Garden House
David Jay Weiner, Architects, P.C. was founded with a focus on design and planning with the intention of providing quality architectural services. Their project in the town of Crestone, Colorado is one of examples of their high quality works. With population of 800 people, Crestone become an enclave of spiritual retreats in a past few...




