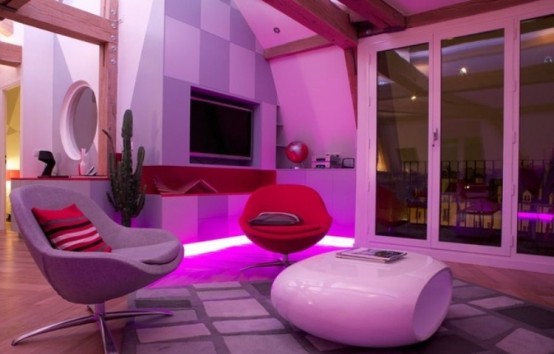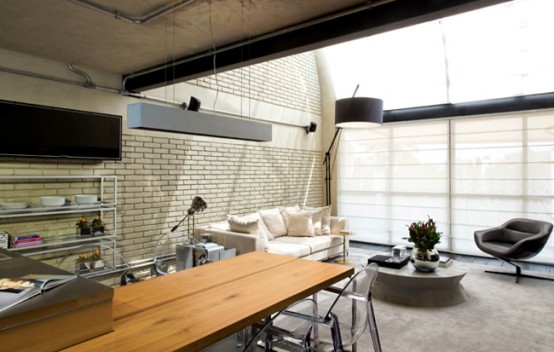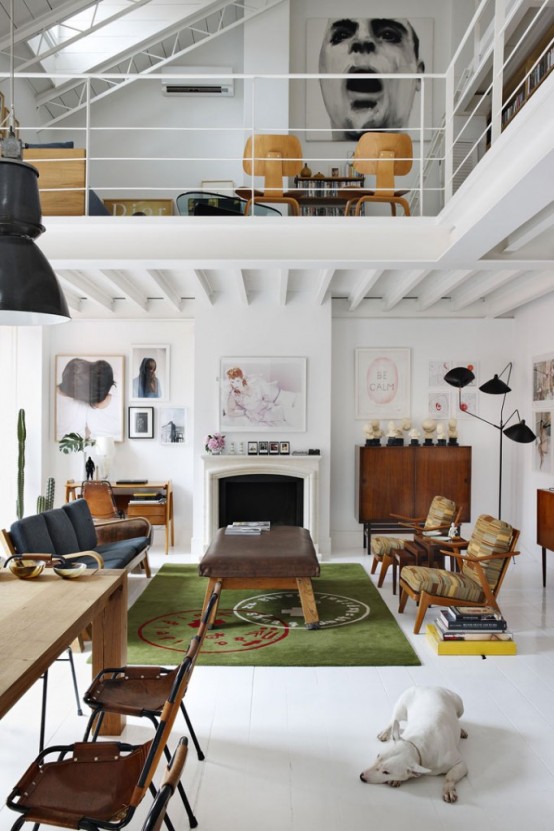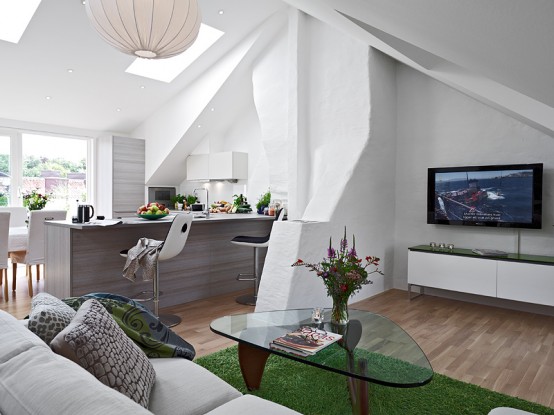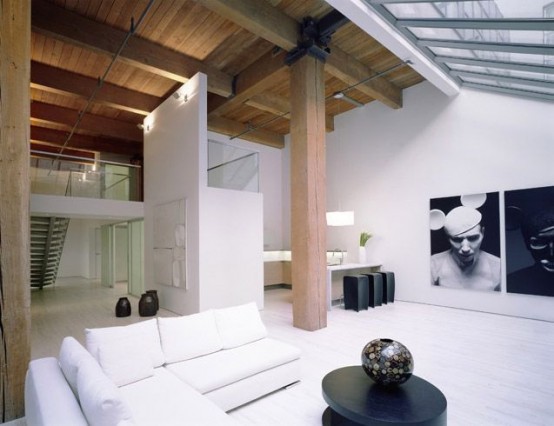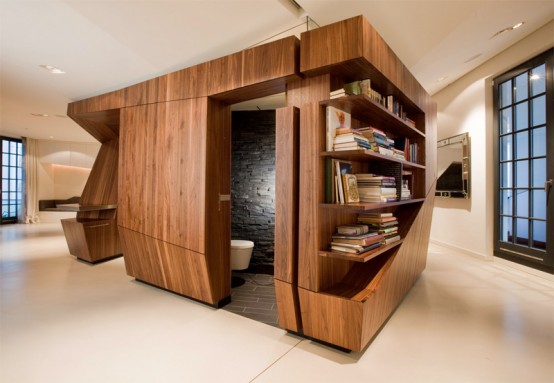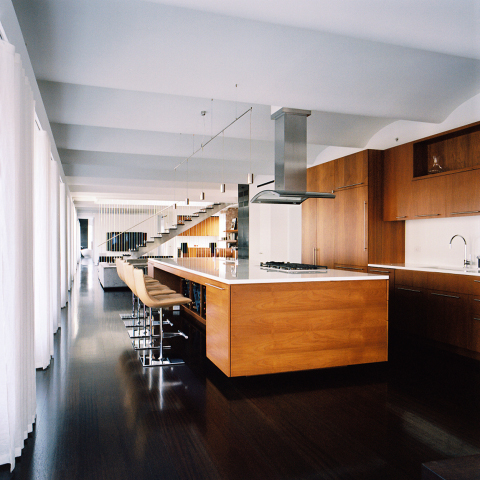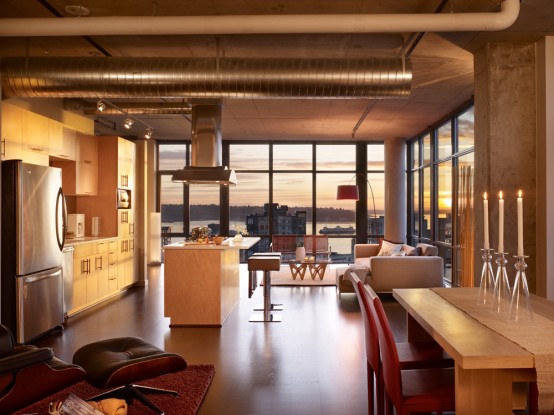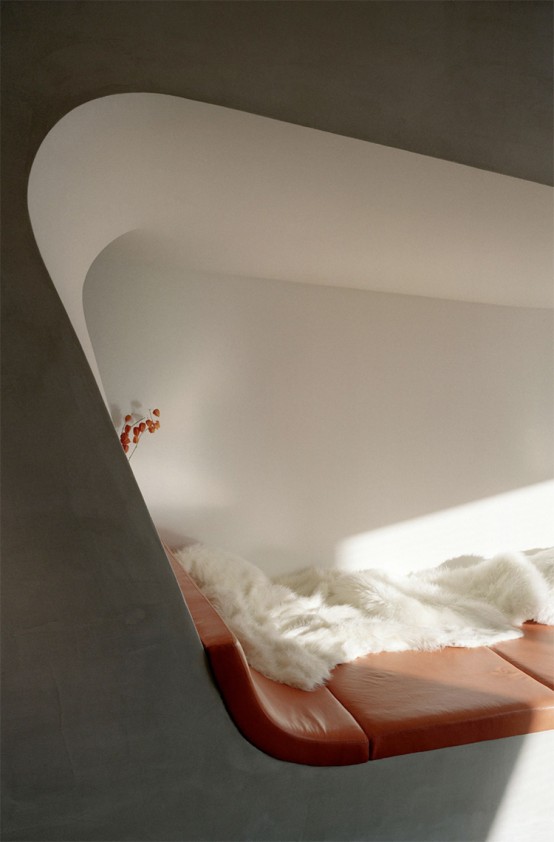According to the legends phoenix was a bird that could rise form its ashes sfter burning. This loft in France is marked by the fact that the first apartment burnt and then designers created a beautiful bright loft. The owners wanted to have a loft with a compound geometry of the walls. The interior is...
Industrial Loft Design With Brick-Like Walls
The Industrial Loft is designed by Diego Revollo, an interior designer based in Sao Paulo, Brazil. The 100 square meter loft is also located in Sao Paulo and belongs to a bachelor. Thanks to that the design and the color theme of the apartment are quite dark and masculine. All walls are covered with one...
Spanish Dream Loft Interior Design That Combines Modernism with History
This Madrid’s loft belongs to a fashion designer David Delfin and his boyfriend, photographer Gorka Postigo. Both owners work in the style industry so the loft’s interior features very creative decor. Of course it’s modern thanks to white backgrounds, simple furniture and an openness. Even a lot of art pieces that could be found anywhere...
Very Modern Swedish Loft Design with a Protected Terrace
This very modern loft in the 1930’s house is designed by Kanozi Architects. It features a terrace with beautiful views and is full of furniture and appliances by famous companies, including: Poggenpohl, Hans Grohe, Duravit and Gaggenau. The apartment has a light, airy and very well thought through plan with up to 3.9 meter ceilings....
Contemporary Loft Design With an Artistic Interior Staircase
This loft is located in one of the first warehouse loft conversions in San Franciso, California done by Garcia Tamjidi. It maximizes natural light provided by an exterior light court and designed as a living gallery space. The architecture capitalizes on the openness and optimizes generous display surfaces. The interior staircase is an artistic focal...
Modern Loft With a Freestanding Centralized Wood Veneer Kitchen
Long time ago we wrote about two great works by GRAFT: great colorful loft with unique wall structure and roof top loft in Berlin. Recently they have finished one more awesome modern loft in Hamburg. As GRAFT’s works it has truly unique interior design thanks to an unusual wall structure with an integrated furniture, storage...
Amazing Modern Loft Design in NY – Kimball Loft
This full floor & roof space were renovated to create one large loft space. Large Living room, kitchen & dining areas, office, two separate bedrooms, two and a half bathrooms, sauna, and dressing rooms are all perfectly integrated. Using flush door panels and clerestory glass, the design allows the entire arched ceiling to be visible...
Modern Urban Green Loft Design – Mosler Lofts
Modern lofts could be found in any contemporary megalopolis. Seattle is one of those cities and Mosler Lofts is a great example of the 150 loft designs located near the historically vibrant city’s center. From inside to out, the project includes a number of green features which have managed to won some prestige awards. There...
Roof Top Loft Design in Berlin – Loft Gleimstrasse by GRAFT
Loft Gleimstrasse is the transformed room of a typical 19th-century building into “unfolded cocoon for an open mind”. Most rooms like kitchen, living room and bedroom are designed with openness in mind while storage areas, beds, sofas, closets and staircases are hidden in a sculptural wall construction. The kitchen is carved of a single block...
