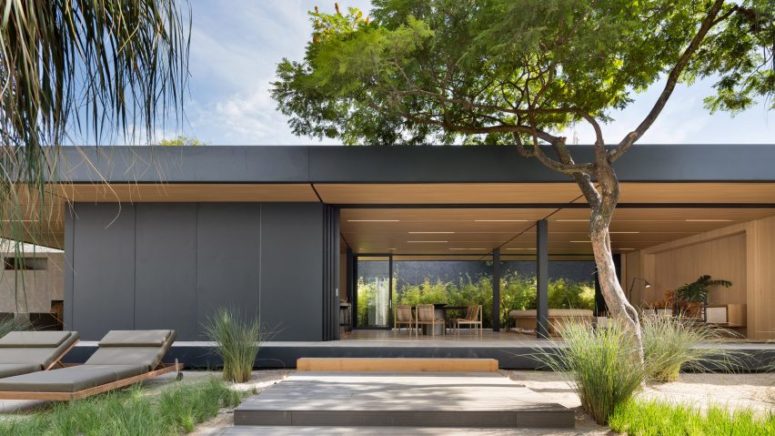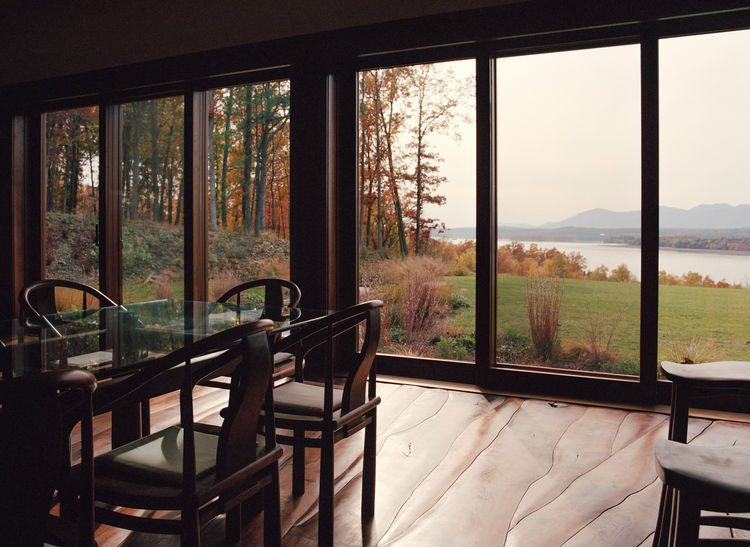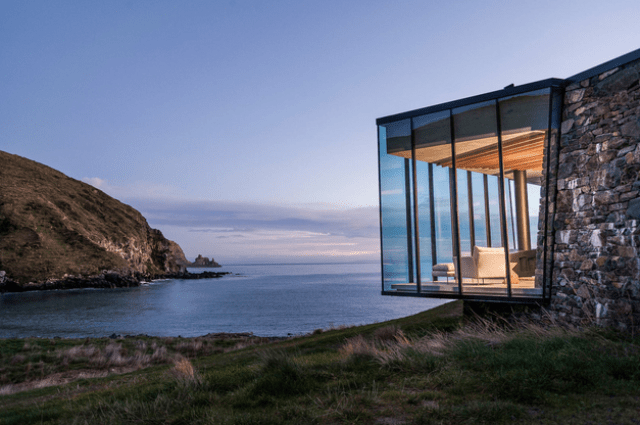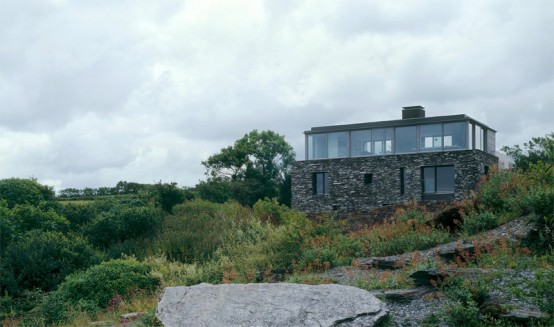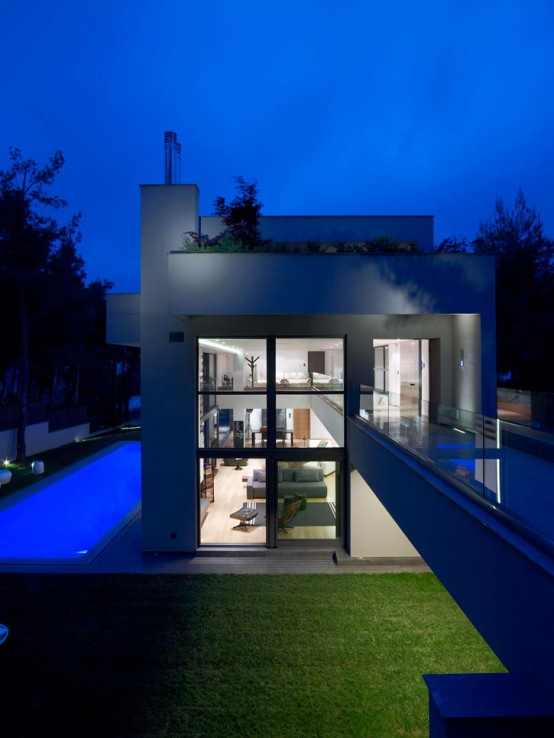Brazilian firm Studio Arthur Casas has worked with SysHaus to create a highly flexible, prefabricated home. The 200-square-metre dwelling brings a new concept for contemporary living, where efficiency, practicality and sustainability are not only ideal, but also effective practices. It’s a single-storey home encompassing one bedroom, two bathrooms, and an open-plan kitchen, dining area and...
100% Sustainable House Overlooking The Hudson River
An architect-turned-falconer considers animals and nature when designing his own home. Overlooking the Hudson River, Allan Shope’s nearly 3,000-square-foot sustainable home features handmade furniture and an undulating floor, all crafted from the site’s felled black walnut trees. Shope and his wife carefully designed an eco-friendly landscape: For instance, they did not fell any tree with...
Sustainable Oceanfront Cabin On Volcanic Mountainside
Seascape Retreat is located within a small cove on the northern shore of two Miocene Shield volcanoes in New Zealand. Designed by Pattersons Associates, the small oceanfront cabin is built using locally quarried stone, cast in place concrete floors and ceilings and has a thick roof covered in the surrounding vegetation which makes it all...
Sustainable House With Raw Stone Exterior
Camel Quarry House is built on the footprint of the burnt out ruin of the original house. The site features great views of natural landscape and blends with it very well thanks to the exterior done in raw stones combined with several wood inserts. Its form is simple – a rugged face reflecting the quarry...
Pure and Clean Modern Dream House Designed With Sustainable Principles
This house is located in Dionyssos in the prefecture of Attica, Greece. It’s a great example of pure, clean, and modern residential architecture designed by architect Nikos Koukourakis and his associates. There isn’t anything unnecessary in its flat surfaces and color theme. The house is very well connected with a flat garden with big openings...
