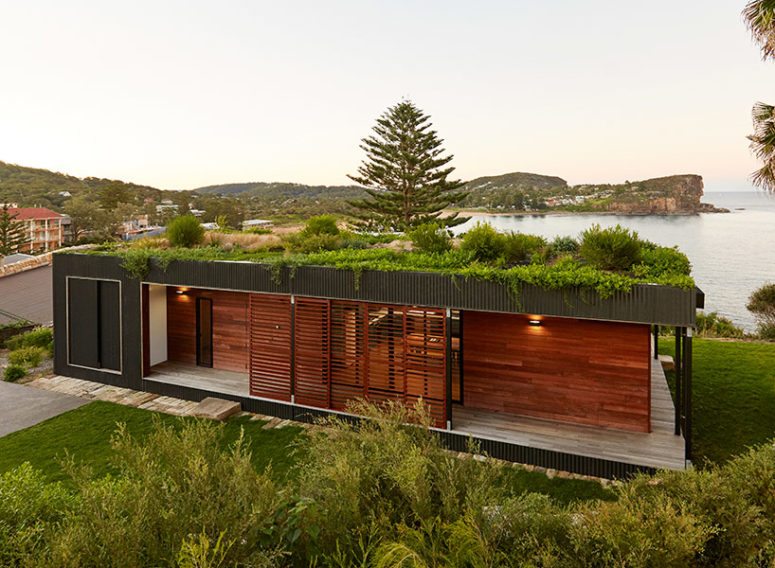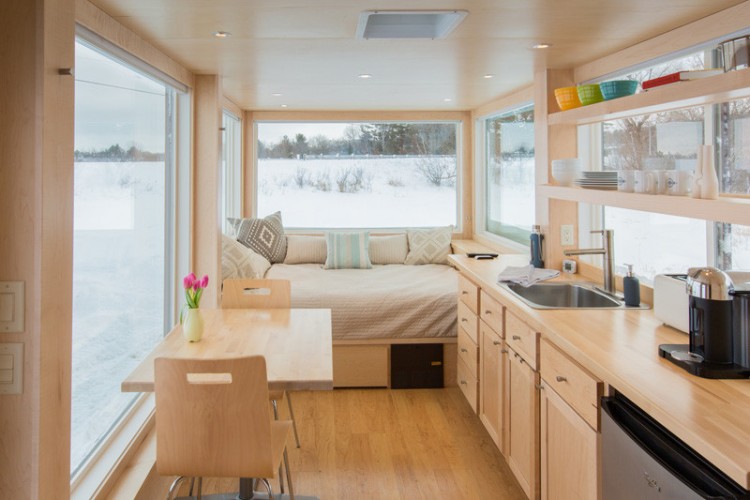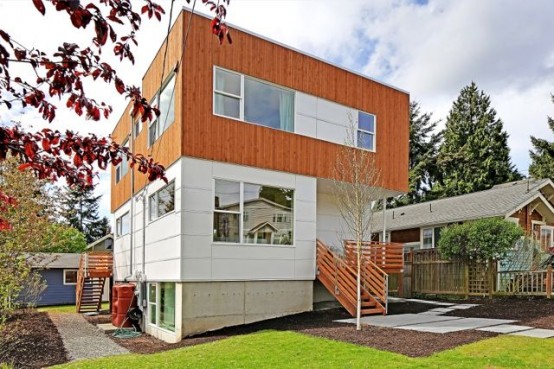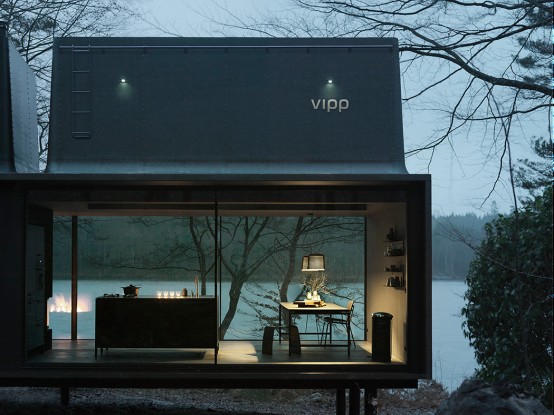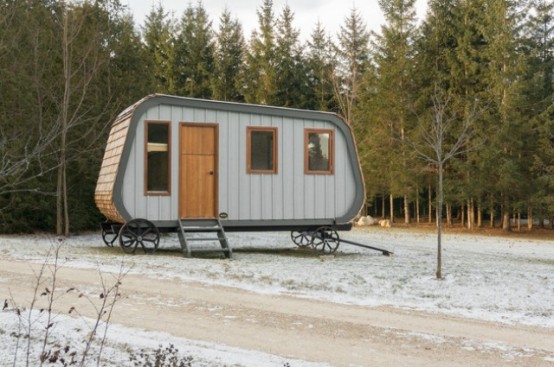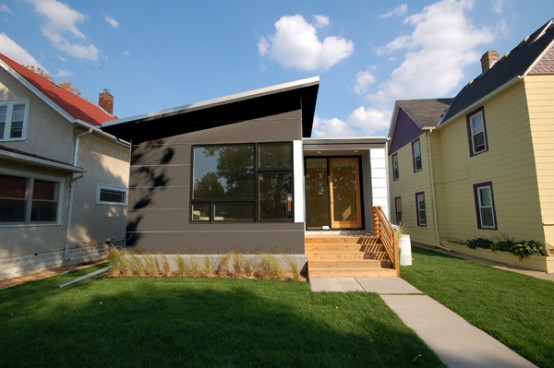Australian practice Archiblox has recently finished the construction on the modest 106 m2 prefab Avalon house perched high atop the cliffs surrounding Avalon beach outside of Sydney. Specializing in prefabricated and modular construction, the architects employed this practice to build a home with minimal effect on the landscape both in terms of construction and natural...
Tiny Vista Personal Home Of Just 160 Square Feet
Wisconsin-based ESCAPE Homes have created this personal home named Vista. Vista is just 160 square feet, weighs just 6500 pounds and comes in at 20 feet long. On the exterior, they used cedar vertical siding with COR-TEN steel accent and protective panels. Inside the home, there is a full daybed/sleeping area, small kitchen, bathroom with...
Eco-Friendly And Efficient Prefab Assembled In One Day
Only 29 hours were required to install this “off-the-shelf” Seattle prefab home that packs a plethora of energy efficient features. The project features passive design strategies to maximize natural daylighting and temperature control. The home incorporates ductless mini-split heating/cooling units—one in every room—that use inverter-driven compressors to provide exact control 100% of the time. Perhaps...
Stylish Minimalist Prefab Vipp Home In Dark Shades
Prefabs are gaining popularity due to the low cost yet functionality, presence of everything necessary and easy construction. This prefab home by Vipp has a simple steel grid that structurally supports the two level space, where only the bathroom and bed loft are shielded from the main living space. Within the transparent shell, nature is...
Prefab Wooden Cabin: Collingwood Shepherd Hut
Prefab houses are a modern and cool way to get a ready home for a decent price. This prefab Collingwood Shepherd Hut on wheels from Gute with its rounded profile reminds us of an Airstream travel trailer! Exterior steps are built from solid red western cedar and a brass plaque is mounted on each hut....
Modern Small Prefab House by HIVE Modular
HIVE Modular sells several models of modern modular homes with an emphasis on excellent architectural design. B-Line Small is one of these models with flat-pitched roof design. It is 990 square feet home with 6 rooms: 2 bedrooms, living room, kitchen, dining room and bathroom. It cost $185/sq ft to build. Cladding of this home...
