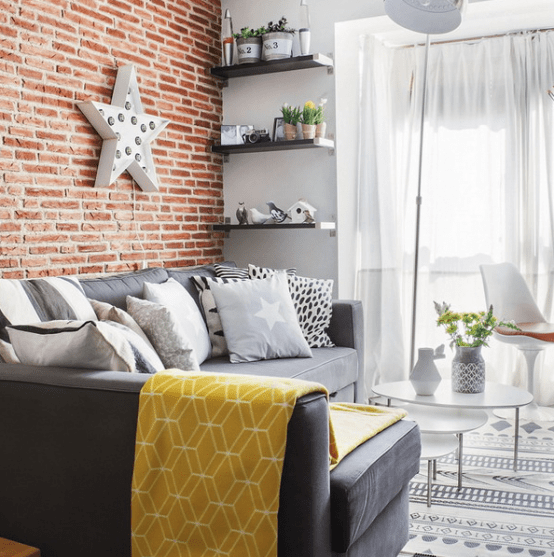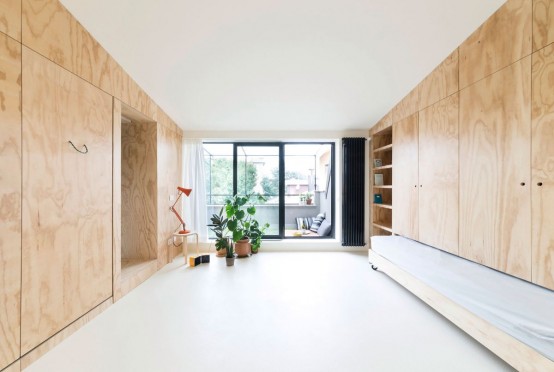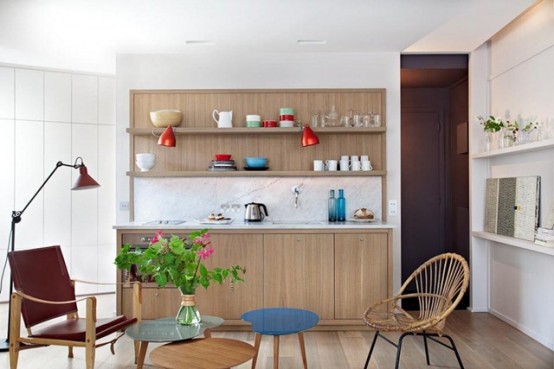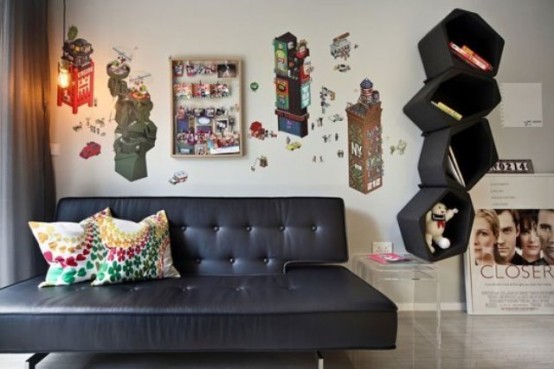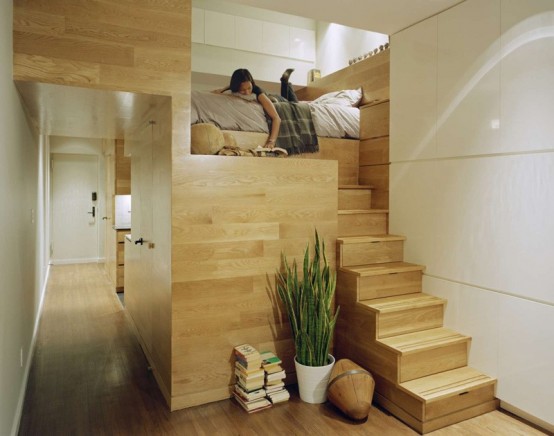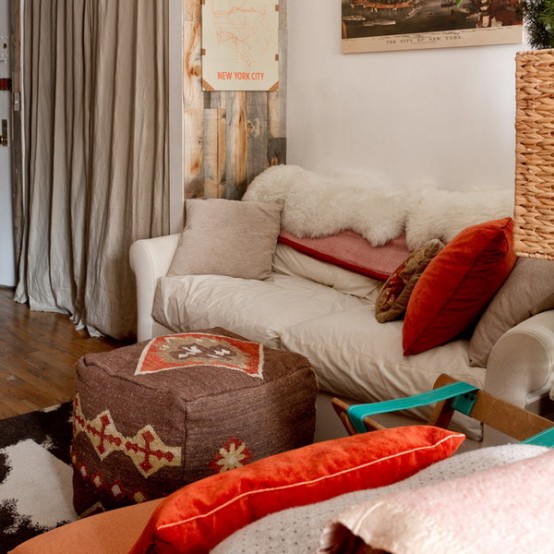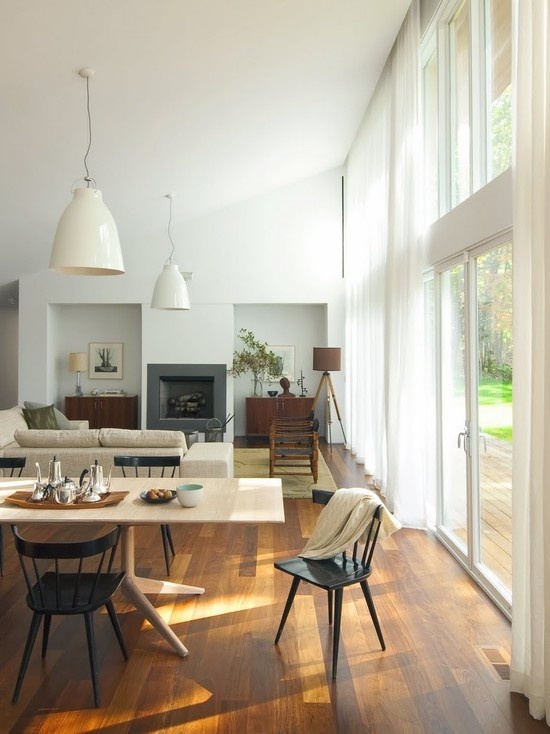This apartment in Madrid is just 45 square meters but it’s efficiently decorated to accommodate all the necessary things. The living room is combined with the kitchen and the dining room, and each of the areas has its own décor accents. The furniture is multifunctional, for example, the sofa can be transformed into a love...
Tiny Batipin Flat With Minimal Decor And Bold Splashes
The Batipin Flat by studioWOK is an apartment of only 28 square meters, very well organized and perfectly designed to take maximum advantage of every inch of space. The main space is an airy and inviting living area, and the design is minimal. All the white combined with the minimalism boosts the brightness of the...
Tiny Modern Loft Of Just 28 Square Meters
A tiny apartment can be a very cozy and cute space, even if it’s just 28 square meters like this tiny loft in Paris. Architect Aurélien Lespinas completely redesigned the layout and so that the only rooms combines the living area, the kitchen and bedroom area. The décor style is modern and simple, almost minimal...
Super Compact And Functional Modern Bachelor’s Pad
This bachelor pad is just 495 sq ft and is located in the eastern part of Singapore. The décor is modern: simple stylish furniture, bright accents and reclaimed wood details for a warmer feeling. The owner wanted to accommodate and display his 400-plus vinyl collection, so the designers decided to put a console that had...
500 Square Foot Apartment With Efficient Storage Solutions
Jordan Parnass Architecture has designed a creative loft solution for a 500 square foot apartment in New York. The concept was exploiting every opportunity for storage, and then combining the kitchen, bathroom, and sleeping loft into an intricately sculpted wood-paneled central service core. The space outside of the core area would remain as flexible as...
Tiny Manhattan Studio With Smart Storage And Eclectic Decor
This tiny Manhattan studio belongs to a girl that often works at home. So, she had a challenge: how to organize a bedroom, workspace and kitchen in a space of just 28 meters. She decided to make a public zone closer to the entrance, and create an alcove bedroom zone close to the windows. The...
How To Visually Expand The Space: 5 Tips And 20 Examples
Many of us face the problem of lack of space in our homes. But even if you have a small house or apartment, there are still some ways to make it look bigger, let’s have a look. Open-plan space. Eliminate all the walls and space dividers as an open space looks much bigger than it...
