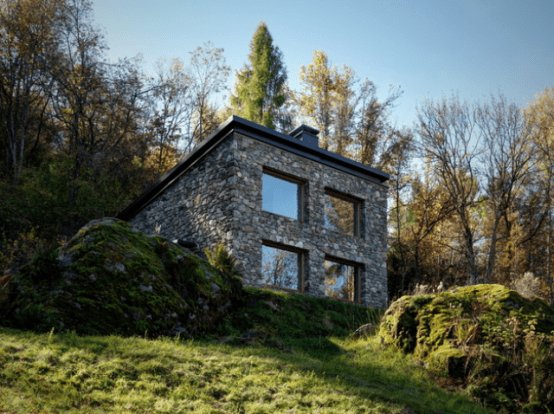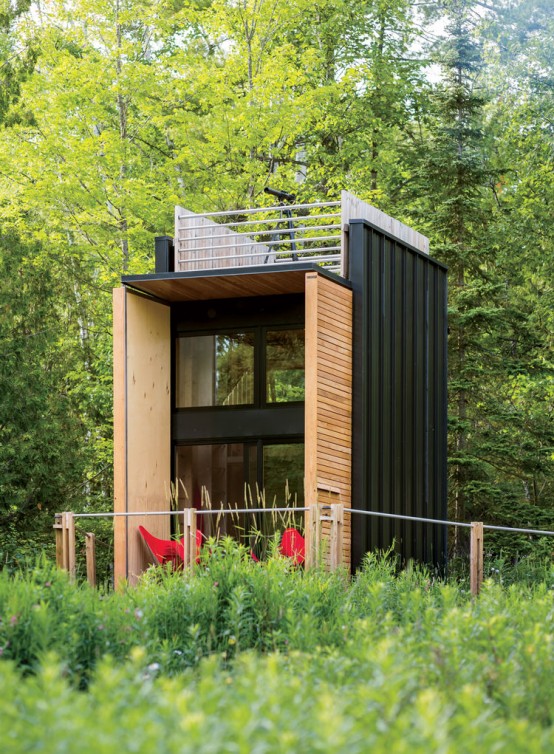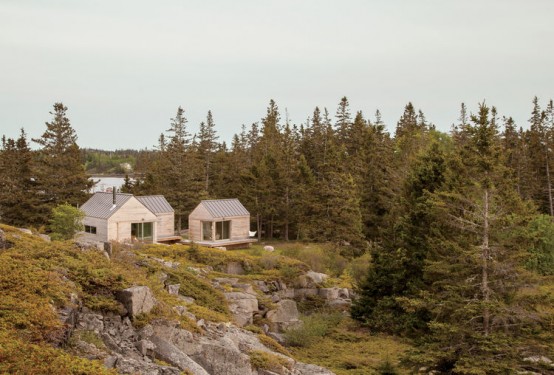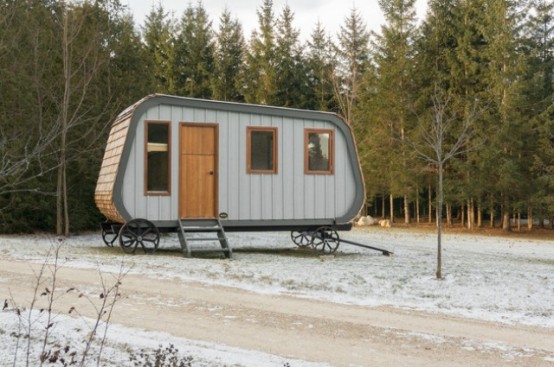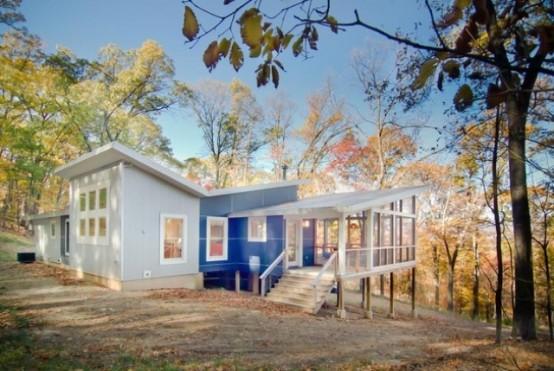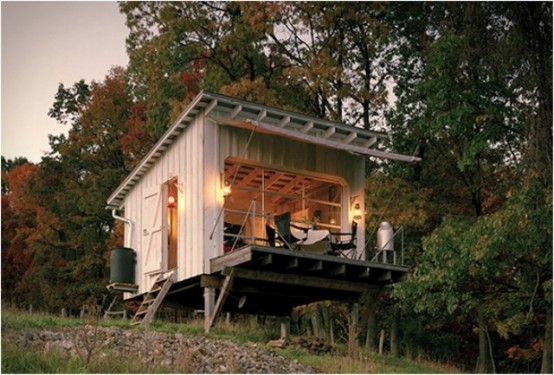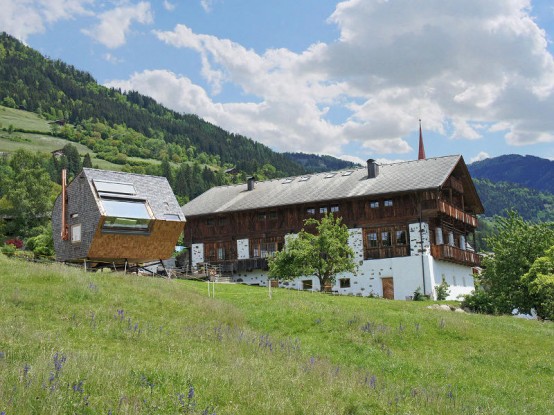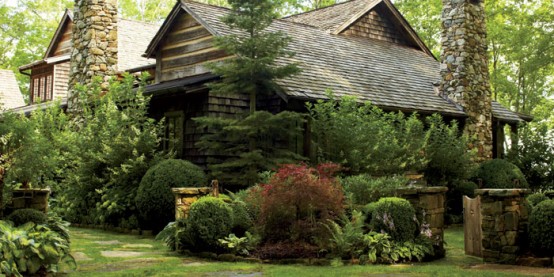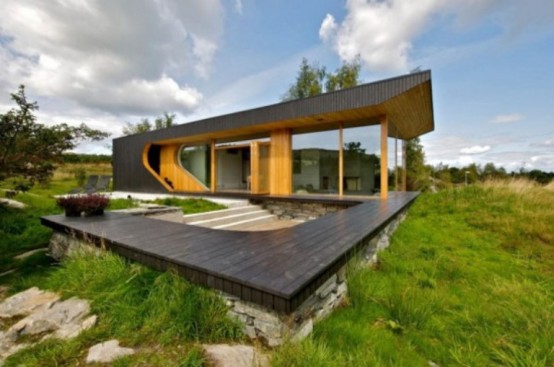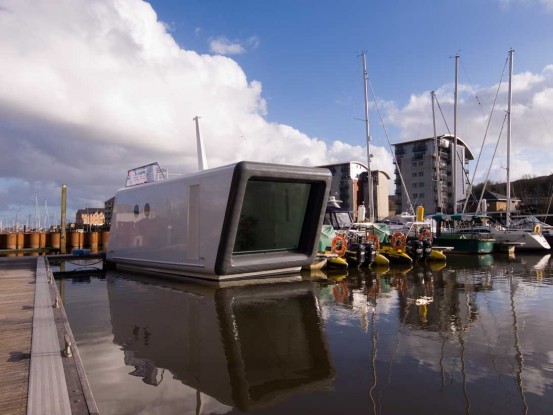This modern cabin in Northern Italy is a real gem designed in stone. Architect Alberto Vinotti created Casa VI from the ruins of an old stone home. The exterior is made of locally sourced stones and looks centuries old. The interior, on the other hand, is pure contemporary and even minimalist. The house consists of...
Forest Cabin Combining Small Living With The Camping Experience
Architect Bill Yudchitz asked his son, Daniel, to help him create a self-sustaining multi-level family cabin in Bayfield, Wisconsin. Floor-to-ceiling doors open the structure to the elements and provide a protective layer when not in use. The inner décor is simple and modern, with lots of natural wood incorporated. Aluminum pipes were repurposed as ladder...
Natural Vacation Escape Of Three Wooden Cabins
Three small pavilions connected by a deck form a summer retreat that balances privacy with a panoramic view—all in less than 900 square feet. Working around the site’s unique topography, design-build firm GO Logic created each structure at varying elevations. Among the three pavilions are the standard comforts of any home: a kitchen, living space,...
Prefab Wooden Cabin: Collingwood Shepherd Hut
Prefab houses are a modern and cool way to get a ready home for a decent price. This prefab Collingwood Shepherd Hut on wheels from Gute with its rounded profile reminds us of an Airstream travel trailer! Exterior steps are built from solid red western cedar and a brass plaque is mounted on each hut....
Colorful Forest Cabin Redesign On A Modest Budget
What started out as an old, un-heated and uninteresting cabin was transformed into a vibrant year-round retreat that we’d never want to leave! The redesign and revival by Reader & Swartz Architects infused this slope-side forest home with a bright blue facade and interiors that marry modern white and natural, punctuated by pops of bright...
Off-The Grid Cabin With A Traditional Interior
Designed by Broadhurst Architects, this tiny cabin combines tradition with a few key contemporary touches which keep its design fresh. It is constructed mostly of locally sourced wood, with a cantilevered deck on one edge overlooking the valley below. As the house is not always occupied, in addition to the use of stilts to create...
Tiny Ufogel Larch Cabin To Have A Rest In The Mountains
Ufogel house looks like a UFO landed in an alpine village or a retro caravan stopped in its travels, perhaps a sculptural bird or even a chicken coop perched next to an old timbered farmhouse. Why is it called so? It’s UFO plus the German word for bird, Vogel; a 45 m2 larch wood getaway...
Welcoming Retreat In North Carolina Forests
If you love nature and woods, if want to be closer to it and breathe fresh air in, you’ll be excited to see this retreat high in the North Carolina mountains. There is a central grand hall flanked by smaller wings housing bedrooms, a den, a kitchen, and a study. Everything is made of logs...
Modern Wooden Cabin With Folding Glass Walls
Norway is an amazingly beautiful country of fjords and severe but fantastic Nordic nature. The Scandinavian design is a special branch with its characteristic features but if it’s located near the sea the views would be maximized like in this cabin by Norway architect Tommie Wilhelmsen on a faraway island. Overlooking the sea, this timber...
H2Office – Small Floating Prefab Office
The H2Office was originally conceived as a floating office unit. Although its design is quite versatile so it could be remodeled and used in many other ways. It could become a living place, a meeting/working area, a play room, a dining area and so on. As the office the unit provides enough space for one...
