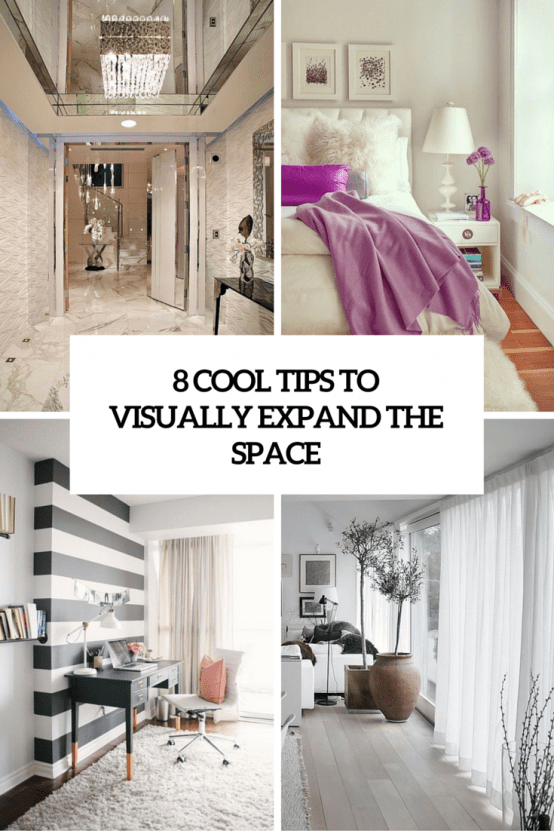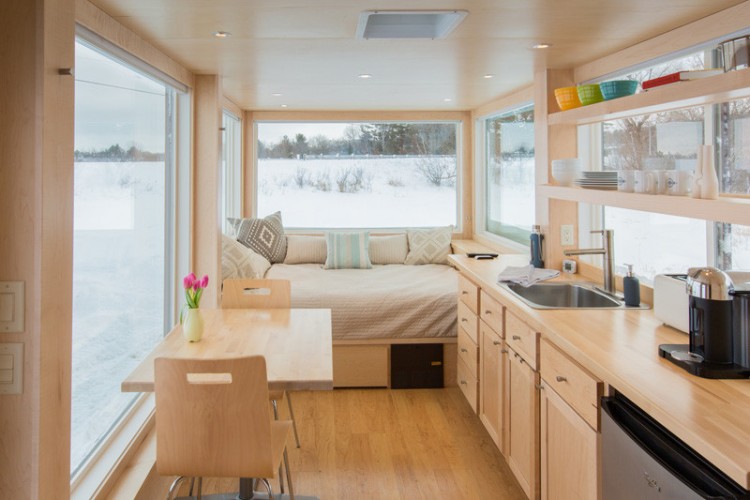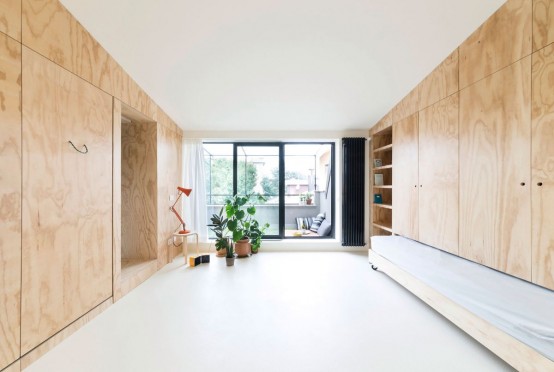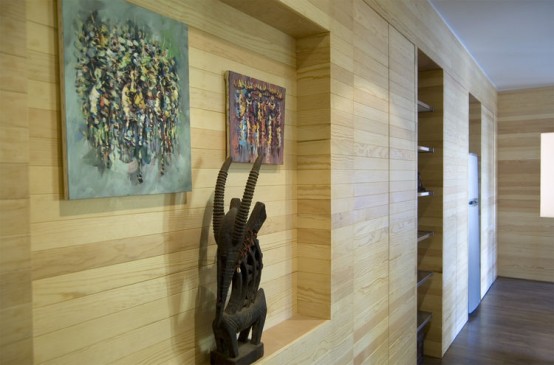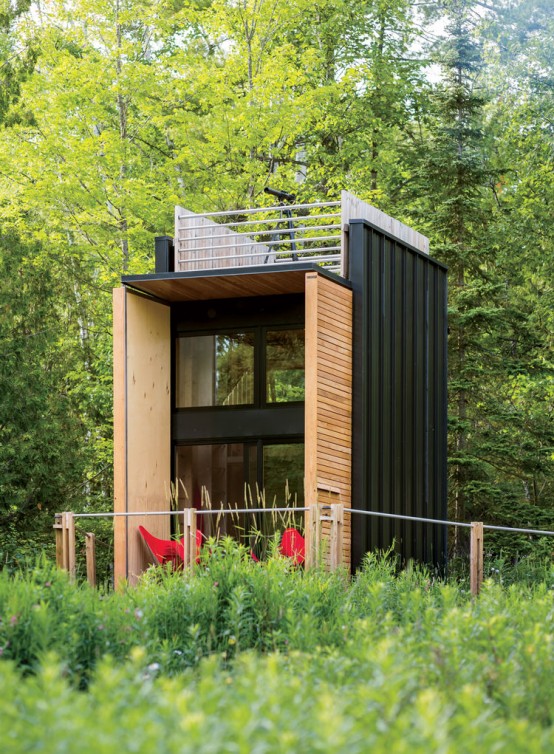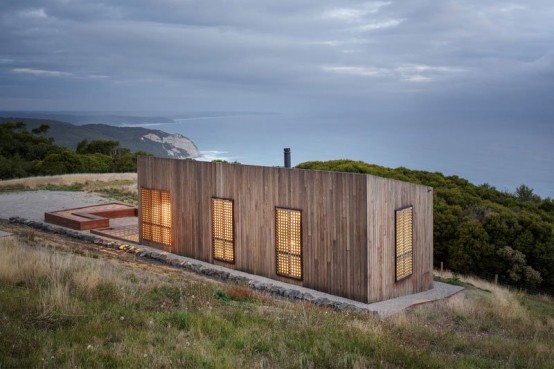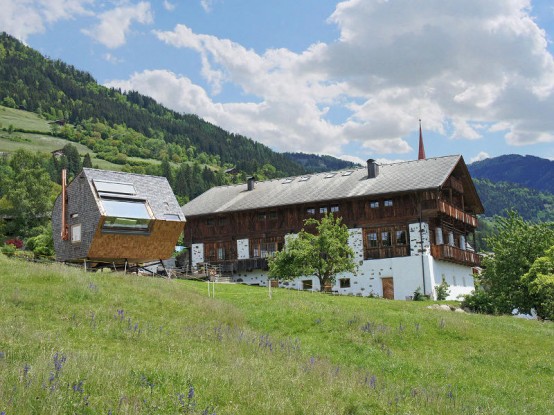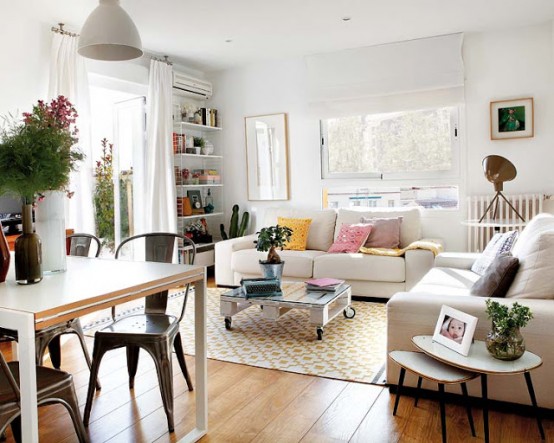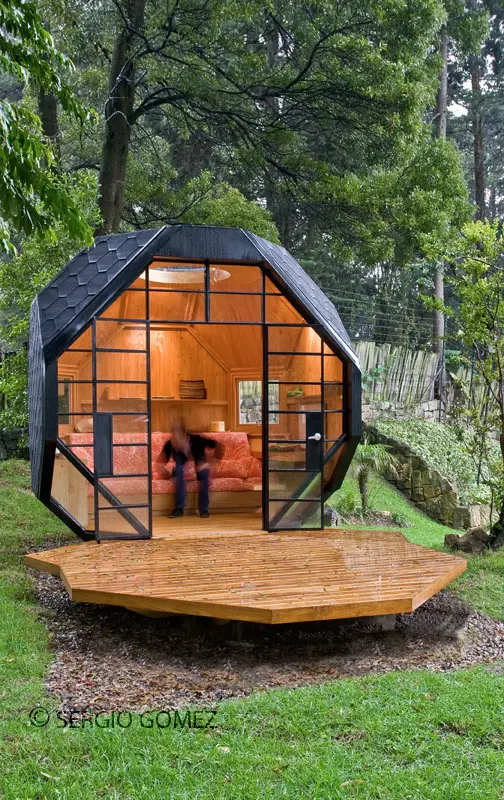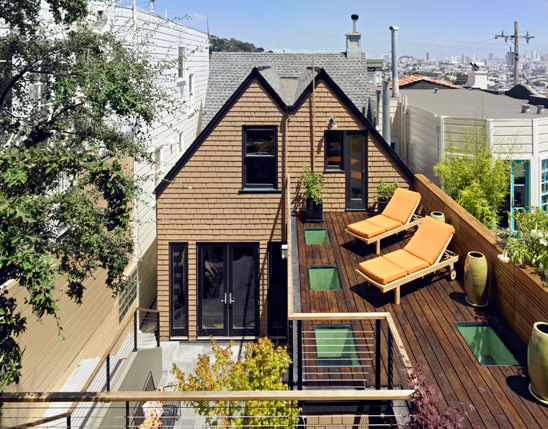If you are a proud owner of a small apartment or a room, don’t despair! Using a smart color combo and well-thought design, even 30 square meters can be easily converted into a comfortable lodging. Light or pastel colors will not only raise your mood but also make your space look bigger. High, mirror or...
Tiny Vista Personal Home Of Just 160 Square Feet
Wisconsin-based ESCAPE Homes have created this personal home named Vista. Vista is just 160 square feet, weighs just 6500 pounds and comes in at 20 feet long. On the exterior, they used cedar vertical siding with COR-TEN steel accent and protective panels. Inside the home, there is a full daybed/sleeping area, small kitchen, bathroom with...
Tiny Batipin Flat With Minimal Decor And Bold Splashes
The Batipin Flat by studioWOK is an apartment of only 28 square meters, very well organized and perfectly designed to take maximum advantage of every inch of space. The main space is an airy and inviting living area, and the design is minimal. All the white combined with the minimalism boosts the brightness of the...
Tiny Studio Organized With A Smart Storage Wall
Following a renovation by New York’s Framework Architecture, a wall running the length of a small studio provides generous storage and display. The slatted wood wall runs the entire length of the 450-square-foot studio, beginning in the entryway, where it displays two African paintings and a sculpture. Further along, the wall opens to accommodate a...
Forest Cabin Combining Small Living With The Camping Experience
Architect Bill Yudchitz asked his son, Daniel, to help him create a self-sustaining multi-level family cabin in Bayfield, Wisconsin. Floor-to-ceiling doors open the structure to the elements and provide a protective layer when not in use. The inner décor is simple and modern, with lots of natural wood incorporated. Aluminum pipes were repurposed as ladder...
Small Moonlight Cabin That Embraces Outdoors
Jackson Clements Burrows Architects built a small shelter overlooking the coast of Victoria, Australia. Envisioned as a place to get away, the structure allows inhabitants to engage with its natural surroundings. Sized at only 60 square meters, the small footprint aims to explore how small is too small, questioning what is really necessary in a...
Tiny Ufogel Larch Cabin To Have A Rest In The Mountains
Ufogel house looks like a UFO landed in an alpine village or a retro caravan stopped in its travels, perhaps a sculptural bird or even a chicken coop perched next to an old timbered farmhouse. Why is it called so? It’s UFO plus the German word for bird, Vogel; a 45 m2 larch wood getaway...
Inviting Casa De Estela In A Bunch Of Styles
La casa de Estela is a cool house that shows that a mix of different styles looks fantastic and very harmonious: industrial, vintage, art-déco and minimalism. The living room combined with the dining room is modern, light and with pretty touches: an industrial coffee table and a piece of pop art on the wall. The...
Cool Child Playhouse In a Back Yard – Polyhedron Habitable by Manuel Villa
This small house in a back yard of a family house is a retreat for the young parents and their child. It has polyhedron shape and one of its sides is fully glazed and opened to a teak deck leading into nature. Besides, it provides workspace and sofa inside with natural light. Inside and outside...
Small Victorian Home With Cool Courtyard and Roof Deck – Castro Residence by Jones Haydu
This small Victorian home is located on a steep site in San Francisco area. It is designed to have large gathering and usable exterior spaces. Thanks to that it’s very well connected to outdoors with a connected to main living areas courtyard and an awesome roof deck. These both exterior areas are accessible from all...
