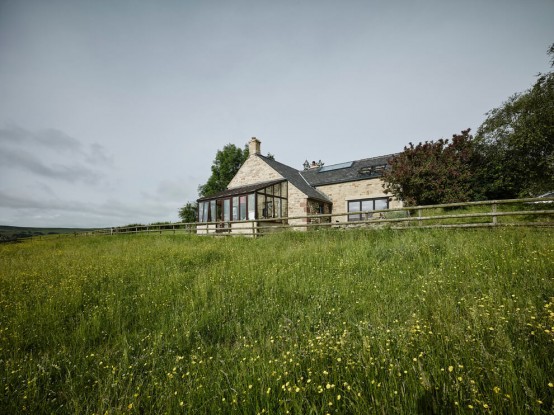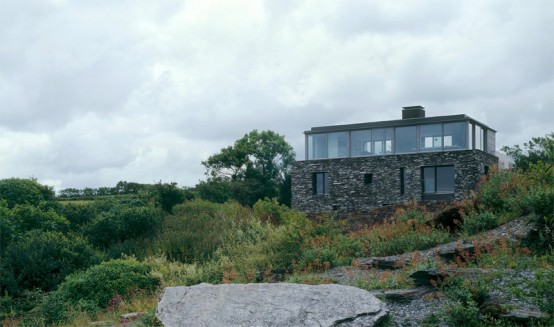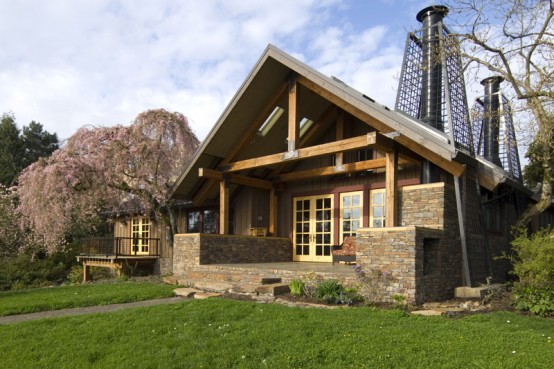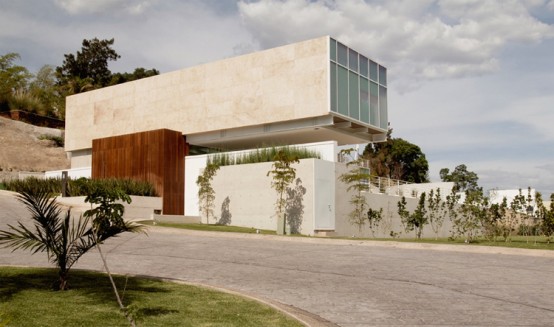Do you like striking contrasts? If you do, then this modern take on a traditional chalet will impress you by the contrast between indoors and outdoors. Donald Architecture completed the design of Hocker Farm, a charming stone cottage. Constrained in size by the original garage footprint, the challenge was creating the extra rooms within a...
Sustainable House With Raw Stone Exterior
Camel Quarry House is built on the footprint of the burnt out ruin of the original house. The site features great views of natural landscape and blends with it very well thanks to the exterior done in raw stones combined with several wood inserts. Its form is simple – a rugged face reflecting the quarry...
House With Natural Wood And Stone Interior And Exterior
Litmus completely renovated this former home of an esteemed horticulturalist, preserving its original landscaping and relocating its main entrance. Visitors enter through a Torii gate, navigate over a stream and around a pond to the stone-terraced entry. As the entrance as the whole house’s interior are mostly done in natural wood and stone materials. Not...
House Composed by Two Rectangular Prisms on a Sloped Site
This house is located on sloped site in Guadalajara, Mexico. It is composed by two rectangular prisms, one of which is parallel to the street while other – perpendicular. Thanks to such structure the house have quite big courtyard of white gravel a garden and a pool. The first floor consist of private areas like...



