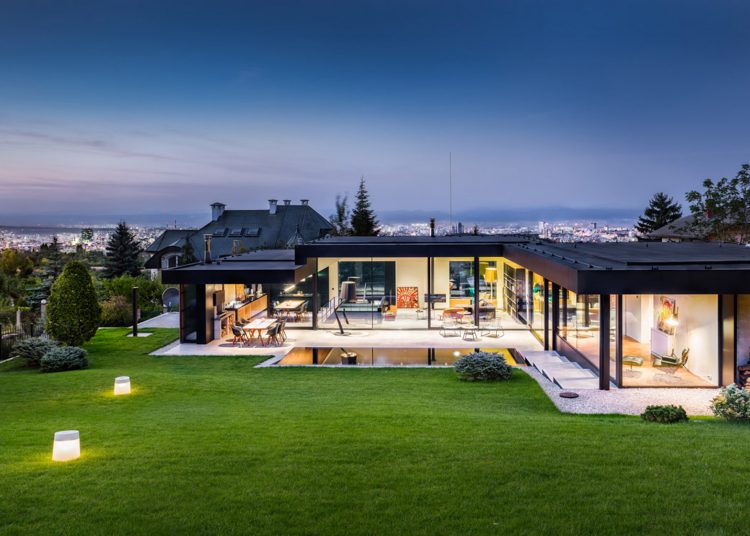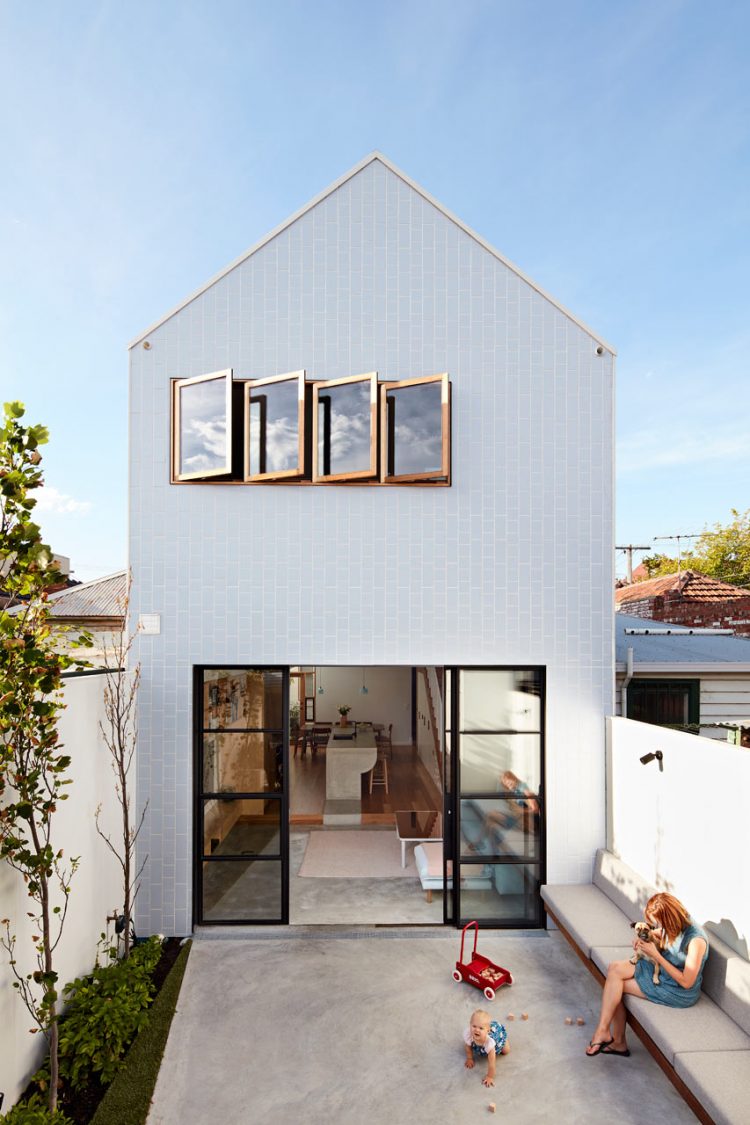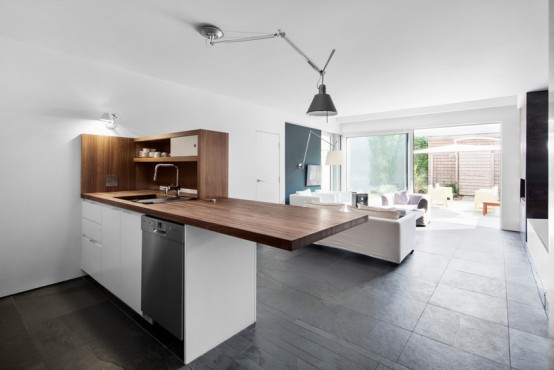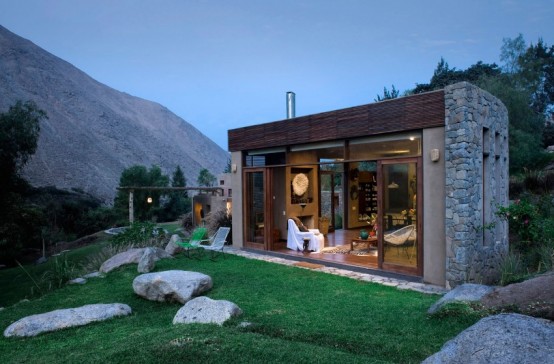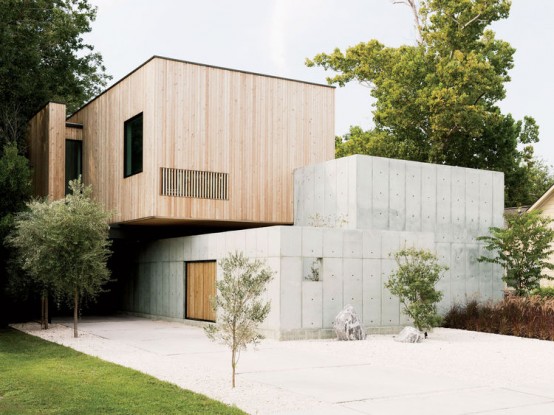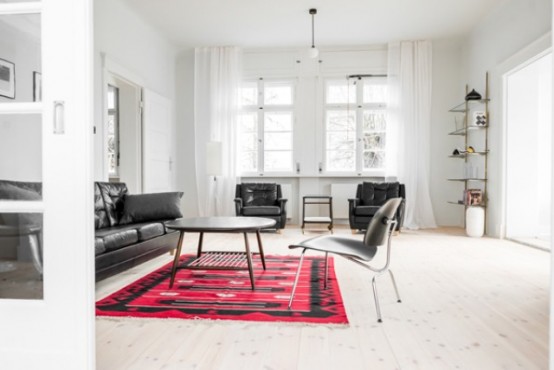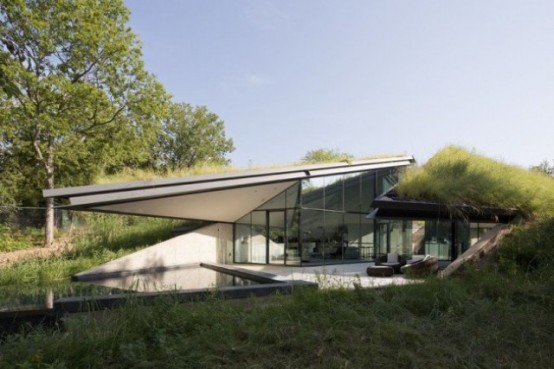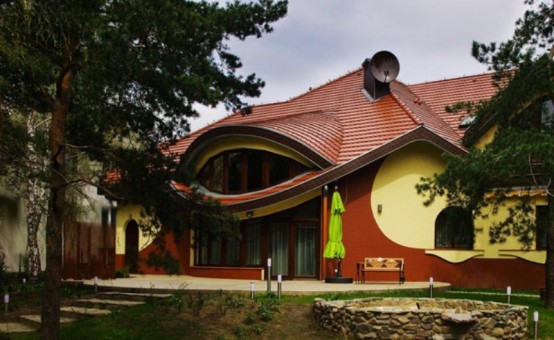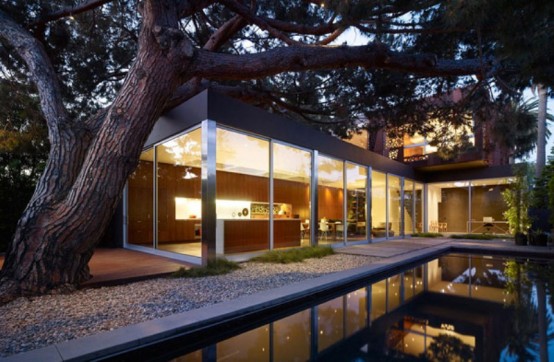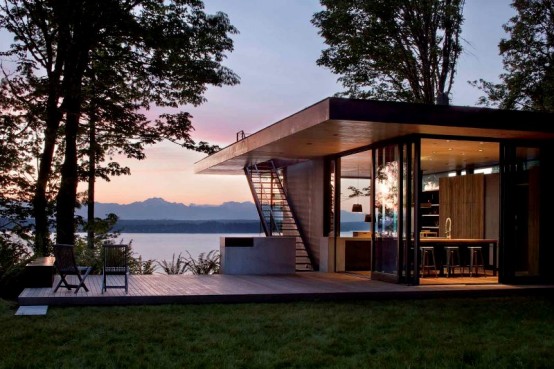The Bulgarian practice designed Pagoda House to fit into the hillside, linking with an elevated garden tucked behind the bulk of the building on higher ground. Inside, a glass wall inserted between the stairwell and a built-in garage makes the owner’s classic car a decorative piece when it is not in use. Located on a...
Modern Functional Home On A Narrow Lot
This Fitzroy North, Melbourne, Australia home went through a major renovation by Dan Gayfer Design who tailored the house for a young family. The lot spans only five meters wide and the homeowners didn’t want to compromise on space and functionality just for an inner city location. To encourage interaction, ledges, steps, lounges, and benches...
125-Year-Old Duplex With Modern Interiors
Named ‘the Lejeune Residence’, architecture open form has revitalized a once neglected duplex building in Montréal into a single-family home with flexible interiors and an exterior garden. The open-plan spaces have been organized to provide a subtle distinction between inside and outside. During the summer, the living room furniture is moved outside to the terrace,...
Casa Chontay With Two Nature-Encircled Volumes
Located within a beautiful rural plot south-east of Lima, Peru, Casa Chontay by Marina Vella Arquitectos is an example of modern sustainable building. The residence blends with the landscape, mainly due to extensive use of natural materials, and exudes an optimum indoor-outdoor relationship. The two wings of the house are both encircled by vegetation, loosing...
Relaxing And Inspiring Modern Residence In Neutral Colors
Finding inspiration in the work of Tadao Ando, a Houston couple designed the concrete house of their dreams. Designers Christopher Robertson and Vivi Nguyen-Robertson conceived their house as an unfolding sequence of simple geometric forms: a low concrete wall, a concrete cube, and a boxclad in Siberian larch. The inside décor is rather minimalist yet...
Minimal Modern Home With Clean And Uncluttered Spaces
This minimal modern apartment by LOFT SCZECIN is minimal in color but not personality. The walls and ceilings are completely white, while the floors are covered with light-colored natural wood, and that all makes the interiors beautifully clean and the rooms look more spacious than they are. Such cleanliness is a great way to make...
Edgeland Residence Inspired By Traditional American Dwellings
Edgeland Residence on the bank of the river Colorado by Bercy Chen Studio is a rethinking of a traditional American dwelling. Such dwellings were partly in the soil using the energy of the earth for supporting warmth and comfort during the year. This residence is a pit house with a green roof to feel warmer...
Polish Residence With Unusual Architectural Features
This interesting from all points of view residence is located in Warsaw, Poland, and was designed by Polish architect Dagmara Obluska. The owner of the house wanted to minimize the roof space and all those framings, that’s why the architect added dormer windows and broadened the usual ones; this is not only a functional solution...
Walnut Residence With Impressive Architecture And Modern Interior
Walnut Residence in Venice California by Modal Design shows how impressive the modern architecture can be – with its sculpted and perforated exterior façade. Amazing walnut trees and minimalist exterior with lots of glass look cool together. I love one of the facades with bubbles – it looks unusual and awesome! Inside there’s a cool...
House On The Lake With Modern Architecture
MW Works Architecture presents Inlet Residence, that’s a beautiful house on the lake. The residence is full of light due to the giant windows; it’s done of natural wood and the architectural lines and shapes are very modern. Inside there are lots of natural wood, too. The furniture is dark grey or of natural wood...
