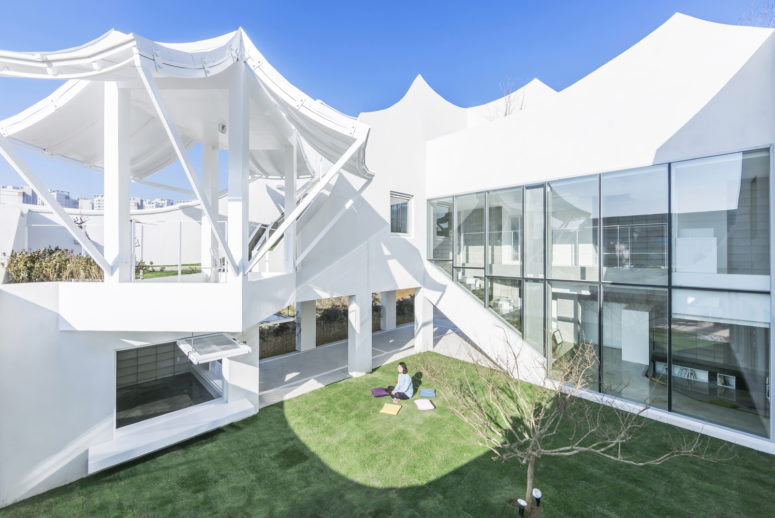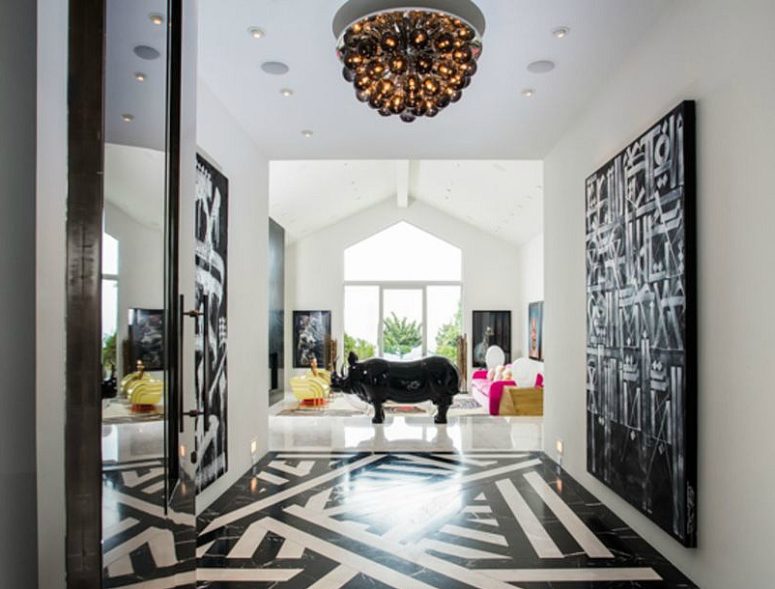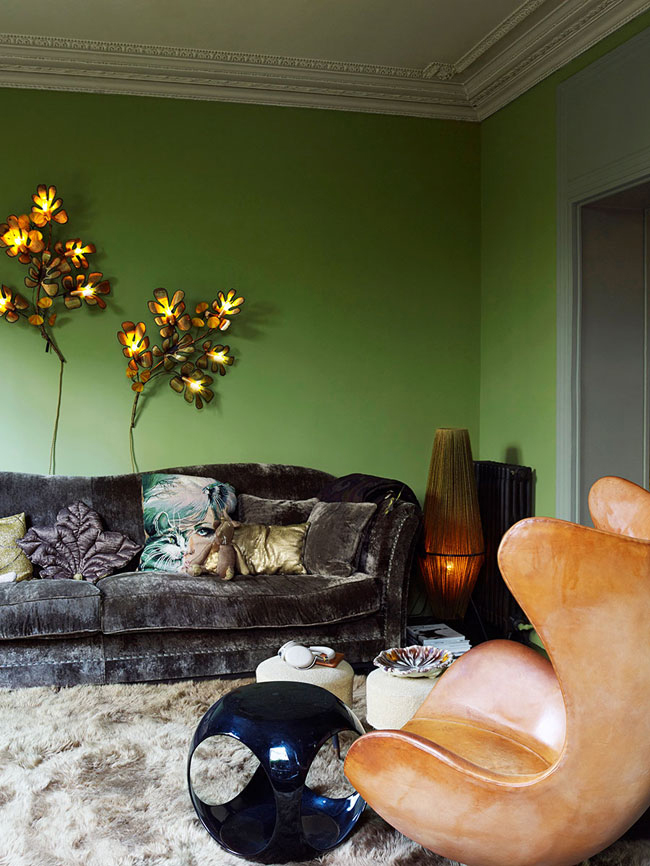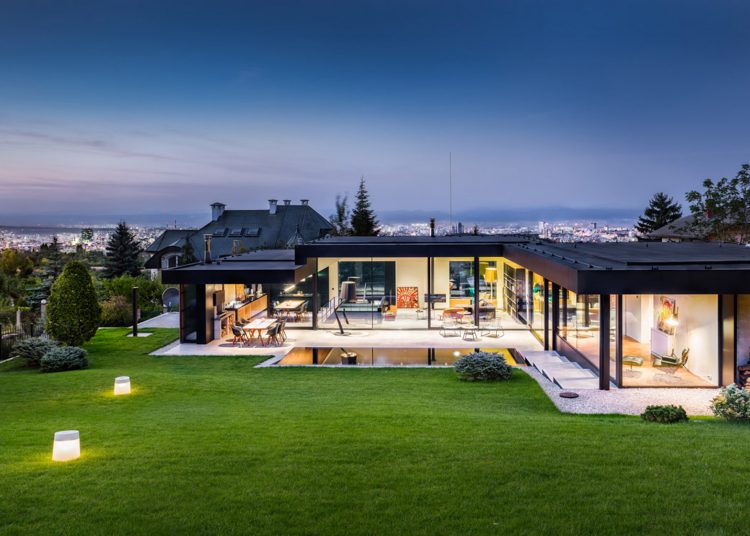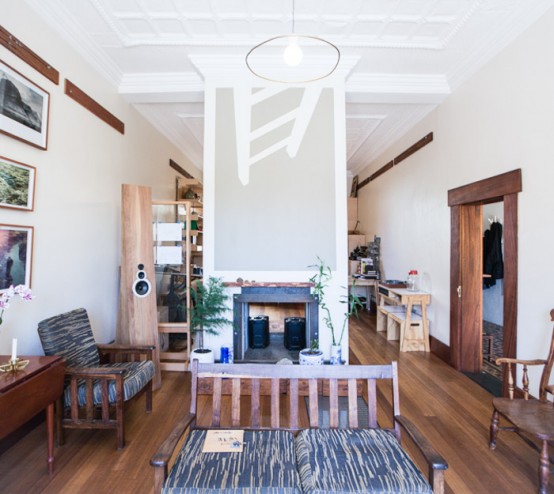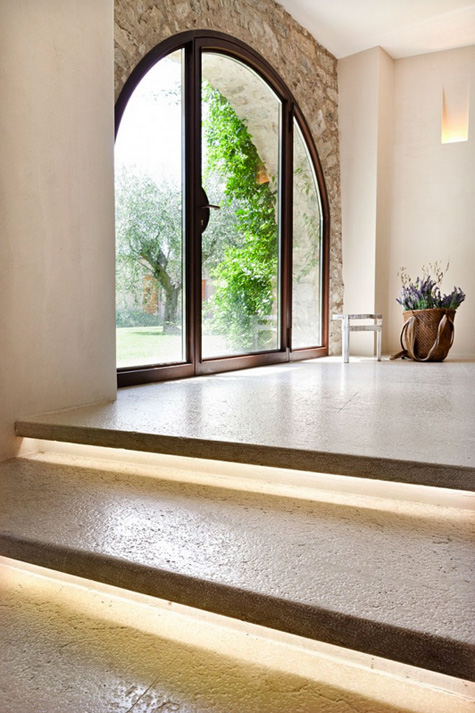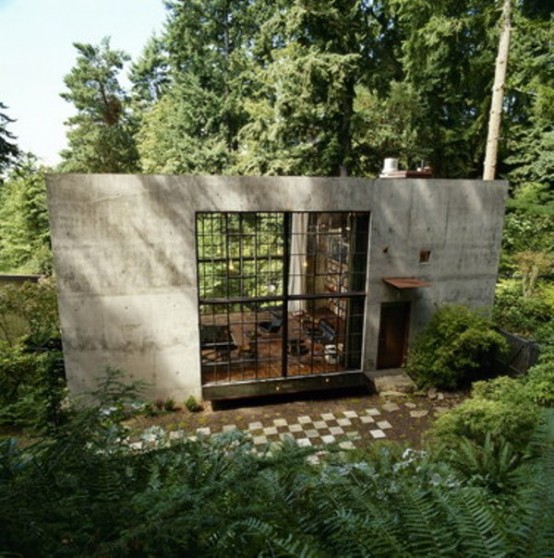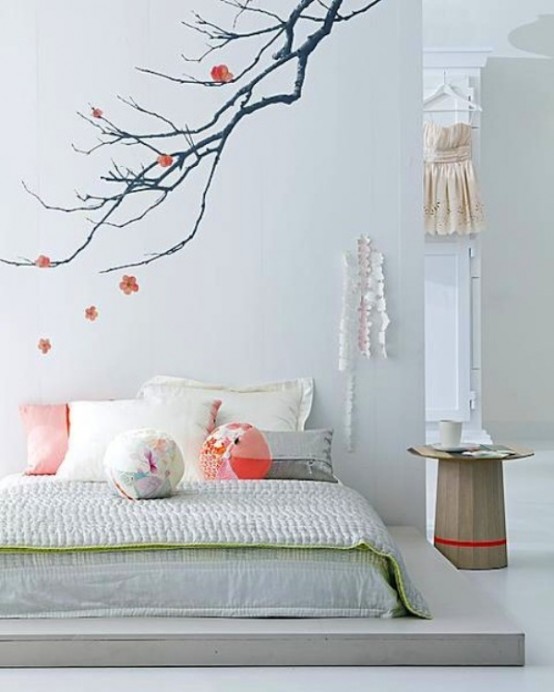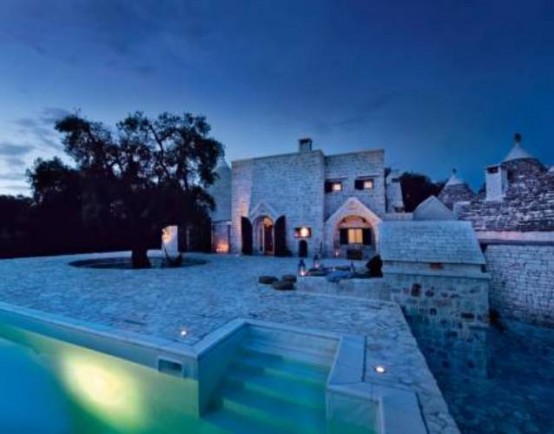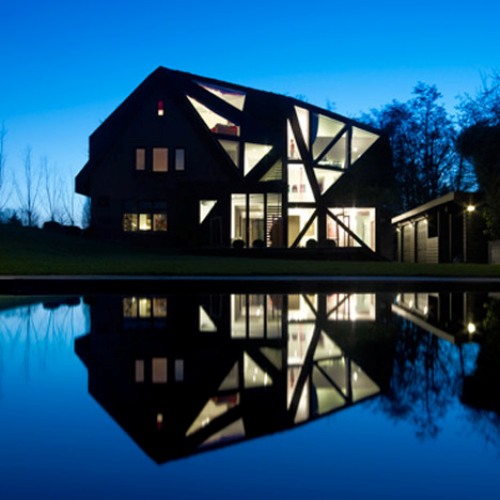The owner of this house is a young pilot and his family, and the house landed lightly on the site in the new developing town near the Incheon airport. IROJE KHM Architects managed to express the flight and the traditions of Korean architecture, metaphorically symbolize the airline’s flight and show the dynamic movement architecturally. In...
Gwen Stefani’s House With Whimsy And Quirky Design
Gwen Stefani, who never seems to age like the rest of us, is selling her hilltop home in Beverly Hills called “The Summit.” I love when a house looks like it belongs to the celebrity who lives in it, and this one delivers, with quirky-cool interiors designed for her by Kelly Wearstler. Let’s take a...
Eclectic Moody Home With A Retro Vibe
This edgy and eclectic house with a retro vibe in Paris looks heavenly beautiful and unique. The owners created the home design themselves, and they displayed an eclectic collection of possessions in every space. The owners like dark and worn unexpected colors that they describe as ‘the North Sea colors’ because they have their own...
Modern House With A Retro Car As A Focal Point
The Bulgarian practice designed Pagoda House to fit into the hillside, linking with an elevated garden tucked behind the bulk of the building on higher ground. Inside, a glass wall inserted between the stairwell and a built-in garage makes the owner’s classic car a decorative piece when it is not in use. Located on a...
Eclectic Home With South African And Japanese Influences In Decor
This home in Cape Town, South Africa, belongs to a couple of artists, and I think it can be seen at first sight. The front room is divided with a fireplace that separates the living room from the studio space. The mix of materials, styles and curated pieces in the living room demonstrate the owners’...
Unique Cave House With Harmonious And Airy Interiors
Cave House below welcomes the inhabitants in a sanctuary of tranquility – not a real cave but a cool imitation. Curved walls, transparent partitions between spaces and neutral tones worked together in order to create a natural, meditating ambient. The interiors are modern, dynamic though simple and uncomplicated, revealing a sense of relaxation and equilibrium....
Inspiring Brain Laboratory For Creative People
The Brain is a 14,280 cubic-foot cinematic laboratory where the client, a filmmaker, can work out ideas. It’s located in Seattle, WA, built in 2002 and the main designer is Tom Kundig The shape is essentially a cast-in-place concrete box, intended to be a strong yet neutral background that provides complete flexibility to adapt the...
Zen-Like Interior Design With Feminine Details
Today Japan is known for its minimalism and simplicity because of their Zen culture. But how to make a Zen-home in a girlish style? How to combine calmness and little sweet details? Here is a nice example how to do it. The interior is done in a truly Japanese way: with cherry blossoms, traditional colors,...
A Castle In The Southern Italy To Spend A Weekend
This castle called Trullihusen was designed for Morten Angelo and Tina Horstedt from Denmark. They wanted to choose a place to go for weekends or holidays so it shouldn’t be too far from Denmark. So Italy was chosen, a village in the South of Italy, Apuglia. The house looks like a castle of the Middle...
Villa With Geometric Forms
Geometry of form is one of the best ways to make the building unusual and attractive. Many architects, for example Antonio Gaudi, a famous Spanish architect, used it. Architects Eva Pfannes and Sylvain Hartenberg from the studio Ooze went further and changed the existing house with the help of geometry. They kind of wrapped the...
