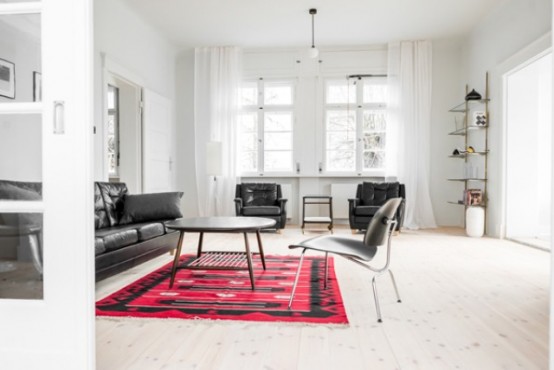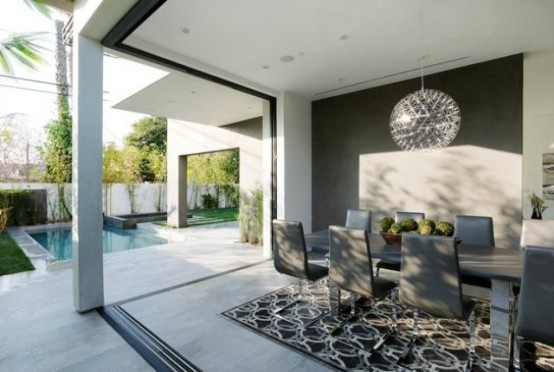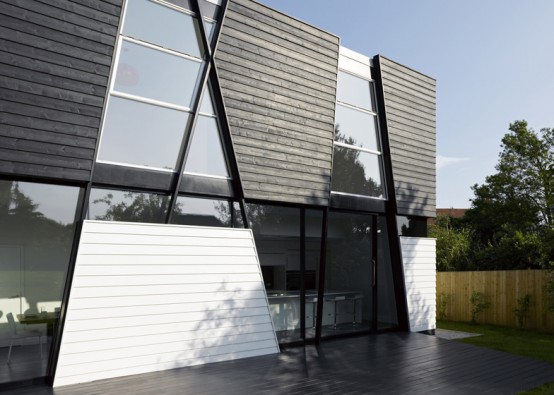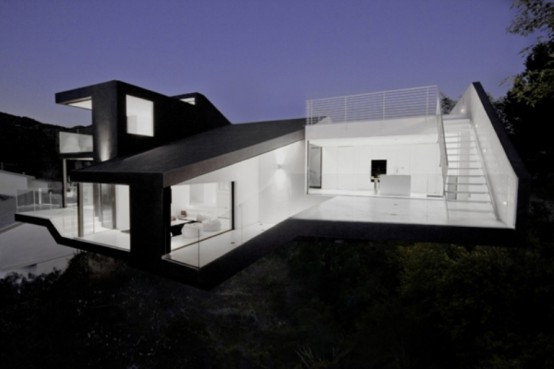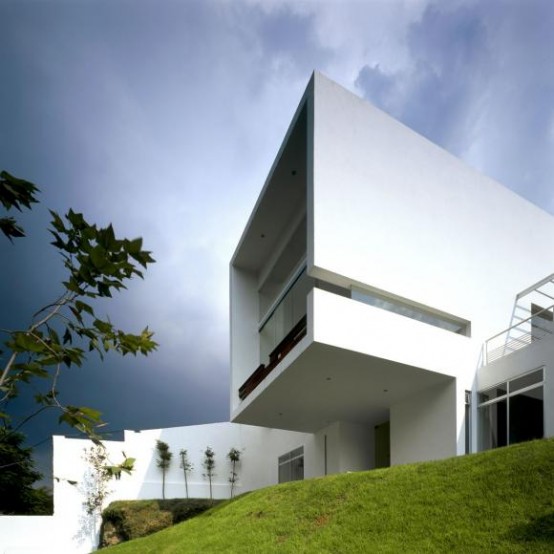This minimal modern apartment by LOFT SCZECIN is minimal in color but not personality. The walls and ceilings are completely white, while the floors are covered with light-colored natural wood, and that all makes the interiors beautifully clean and the rooms look more spacious than they are. Such cleanliness is a great way to make...
Minimalist Black, Grey And White House With A Play Of Textures
Amit Apel Design created a family home in Los Angeles, California, USA with a black, white and various shades of grey color scheme. The bold contrasts between the black and white walls are tempered by the various textures used throughout the home. I love everything about the design: contrasts, minimalist approach to it, graphic walls,...
Minimalist Reinterpretation Of A Traditional English Barn
The architecture of this minimalist house is influenced by Kentish barns, England, and is located right in this county. Matthew Heywood created an intriguing façade covered with irregular black and white geometric parts, while glass parts allow to enjoy the landscape. The interior is minimalist and very elegant: black, pearl grey and white colors combine...
Minimalist Black-And-White House On The Hollywood Hills
Black and white has always been one of the most stylish combinations ever. Nakahouse redesigned by XTEN Architecture in California has dark exterior and white interior. Originally it was built in 1960s and it was completely changed to become stylish. The house is surrounded by nature from all its sides; it consists of a series...
Minimalist House Divided on Two Layers – Cube House by Agraz Architects
Cube House is located in Jalisco, Mexico and designed by Agraz Architects. It has very simple and lightweight geometry which responds to the site’s topography. It’s placed on the hill overlooking the meadow. The first layer of the house is located on the street. It’s inhabitant’s access to the public life which also includes most...
