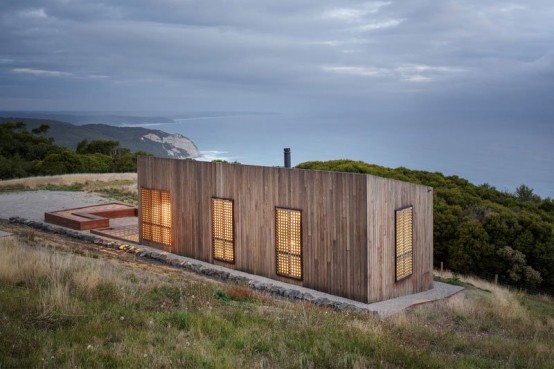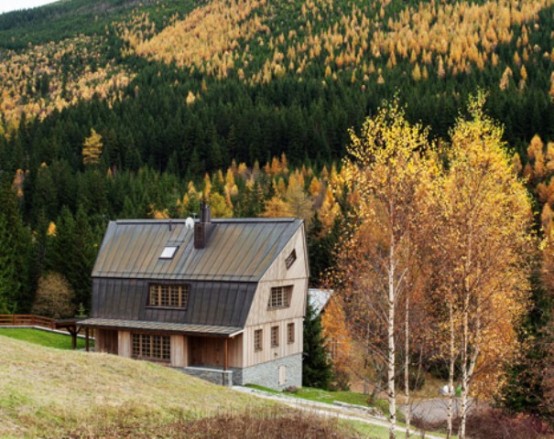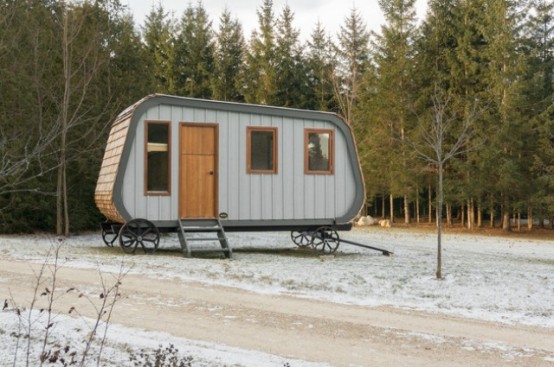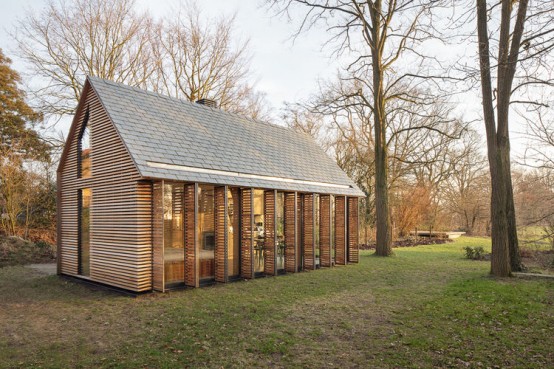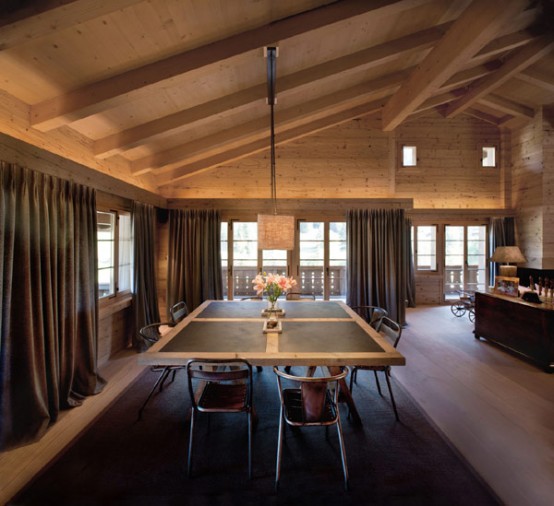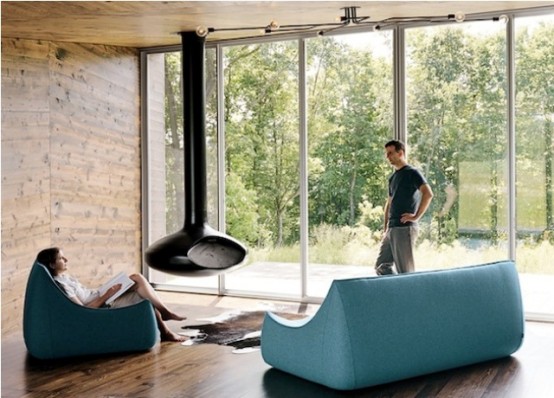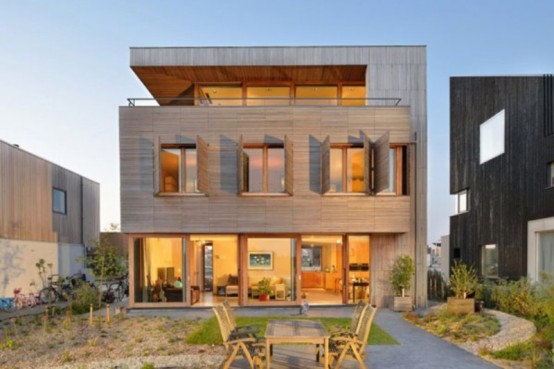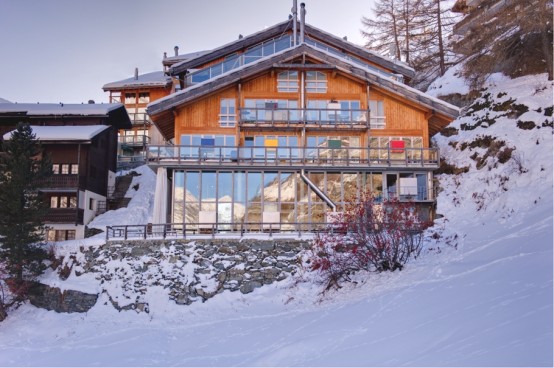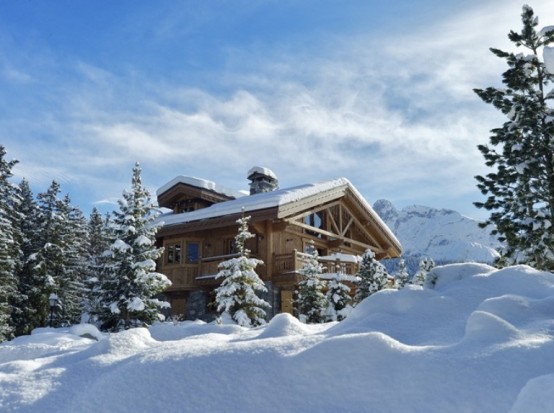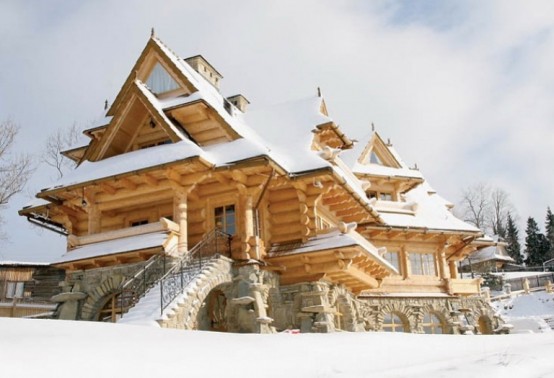Jackson Clements Burrows Architects built a small shelter overlooking the coast of Victoria, Australia. Envisioned as a place to get away, the structure allows inhabitants to engage with its natural surroundings. Sized at only 60 square meters, the small footprint aims to explore how small is too small, questioning what is really necessary in a...
Stylish Modern Take On A Traditional Mountain Chalet
Znameni Ctyr Architekti created this adorable mountain chalet in the Czech Republic that combines traditional and modern details. The adapted staggered profile with angles outwards on both of its end walls protects the walls from rainwater. The house contains four storeys: two set into the sloping ground and two upstairs. Granite flagstones give the building...
Prefab Wooden Cabin: Collingwood Shepherd Hut
Prefab houses are a modern and cool way to get a ready home for a decent price. This prefab Collingwood Shepherd Hut on wheels from Gute with its rounded profile reminds us of an Airstream travel trailer! Exterior steps are built from solid red western cedar and a brass plaque is mounted on each hut....
Completely Hand-Built Wooden Cabin Filled With Light
Zecc Architects and Roel van Norel created a cabin atop the foundation of a previous greenhouse – can you believe it? With one side of the house closed off, views are directed through the glazed south and west facades to the grassy clearing beyond. The west side is clad with six shutters made of horizontal,...
Neutral And Cozy Alps Chalet Interior In Rough Wood
Laurence Rouveure from Ardesia Design collaborating with Amaldi Neder Architects built Chalet Gstaad, a private chalet for relaxation far from any civilization or big cities. Natural wood is a great choice for an Alps chalet because it makes the owners closer to nature and creates a very cozy atmosphere, and here the inside is covered...
Awesome Mid-Century Style Weekend Retreat
X House is made of natural wood in mid-century modern style and has all modern conveniences. It’s an amazing weekend getaway located on 14 acres of lush green land, while the house itself is just 1600 square feet. The living room has a cool suspended fireplace of black color that makes an accent. An interesting...
Modern Wooden Residence Filled With Modern Technologies On The Lake Shore
There are many interesting house projects in Amsterdam and this one is no exception. Egeon Architecten designed this family home on the Rieteiland-Oost island in the IJburg. There are three floors, an open plan living room on the bottom floor, the private areas in the middle and an office space to literally top it all....
Wood and Concrete Chalet In The Swiss Alps
This project is called Heinz Julen Loft and is created by Heinz Julen Design. It’s a beautiful wooden chalet in the Swiss Alps, its architecture is as amazing as the interior is. Glass walls maximize the view of the mountains; an interesting idea was to use columns in the architecture and include them into the...
Cozy Chalet Totally Of Wood In France
It’s winter and it’s high time to enjoy the fun of this season! Skiing, skating and snowboarding – that’s what we need. This chalet in the fashionable resort Courchevel, France, is right for this things, its whole interior is created for enjoying winter and feeling cozy and calm. The interior is mostly of wood; it’s...
Wooden Fairy Palace In Poland
If you like houses like in fairy tales, you’ll love this one! It reminds of an amazing wooden castle where some fairy lives. This beautiful palace is located in Poland. It’s fully built of natural wood and inside the interior is also designed in wood. The interior is a mix of something Medieval, classical, something...
