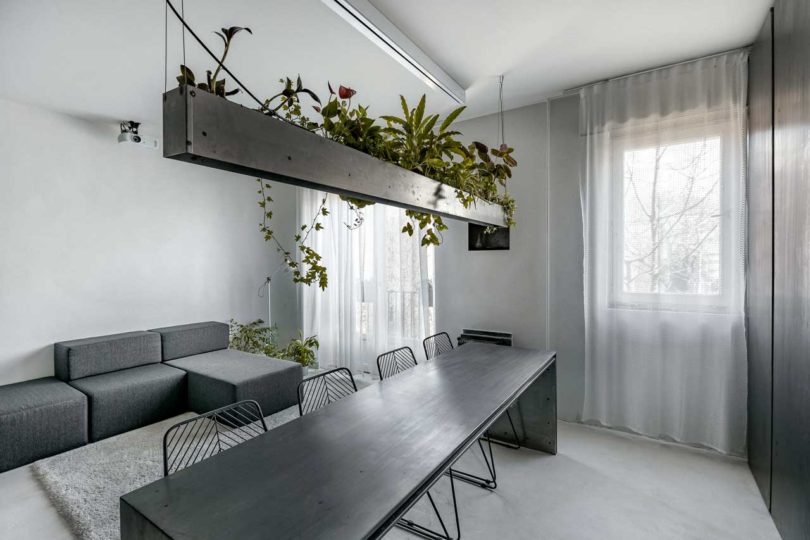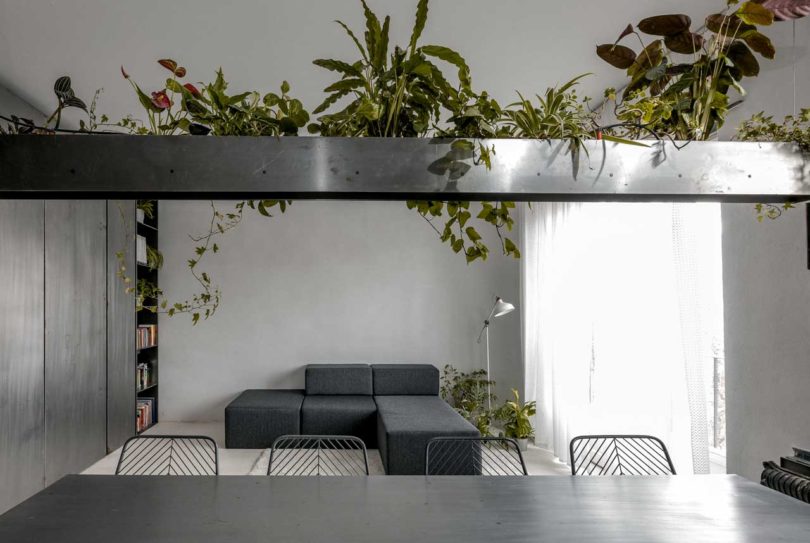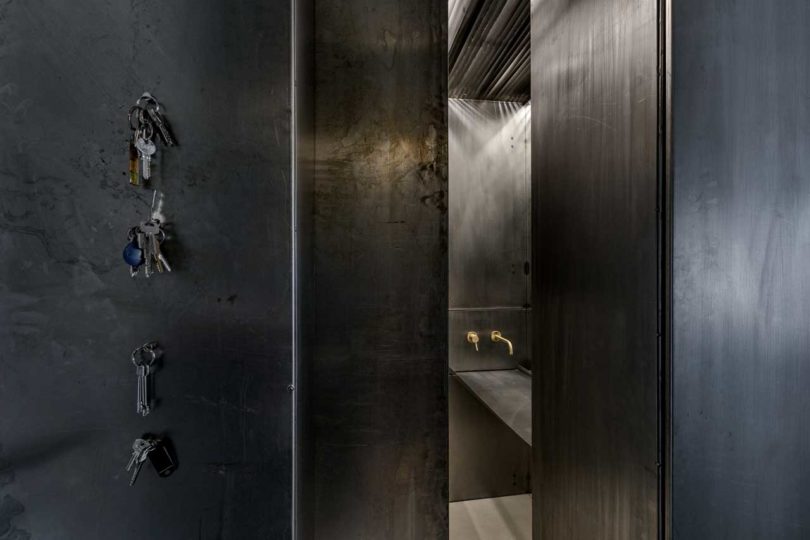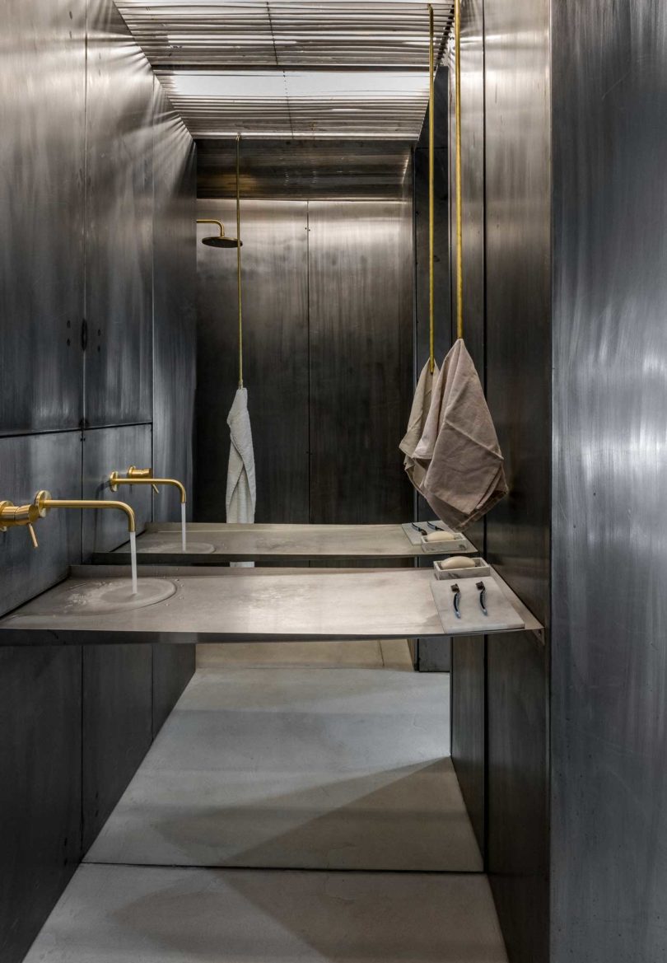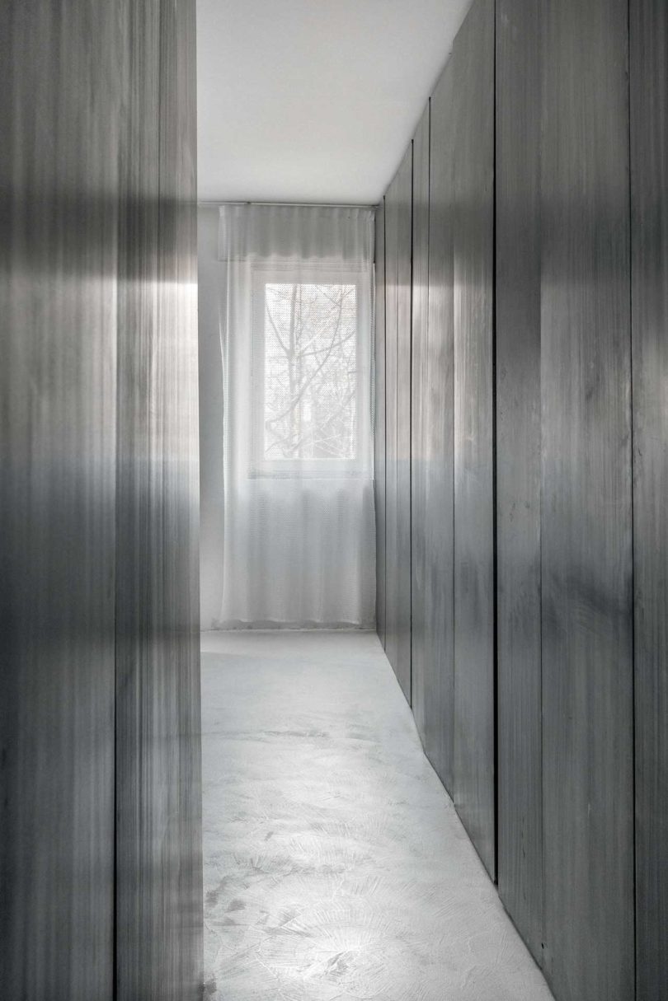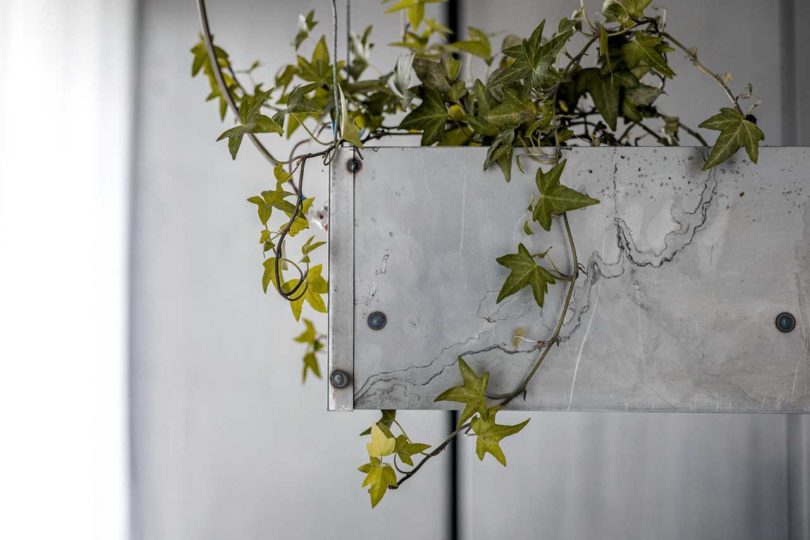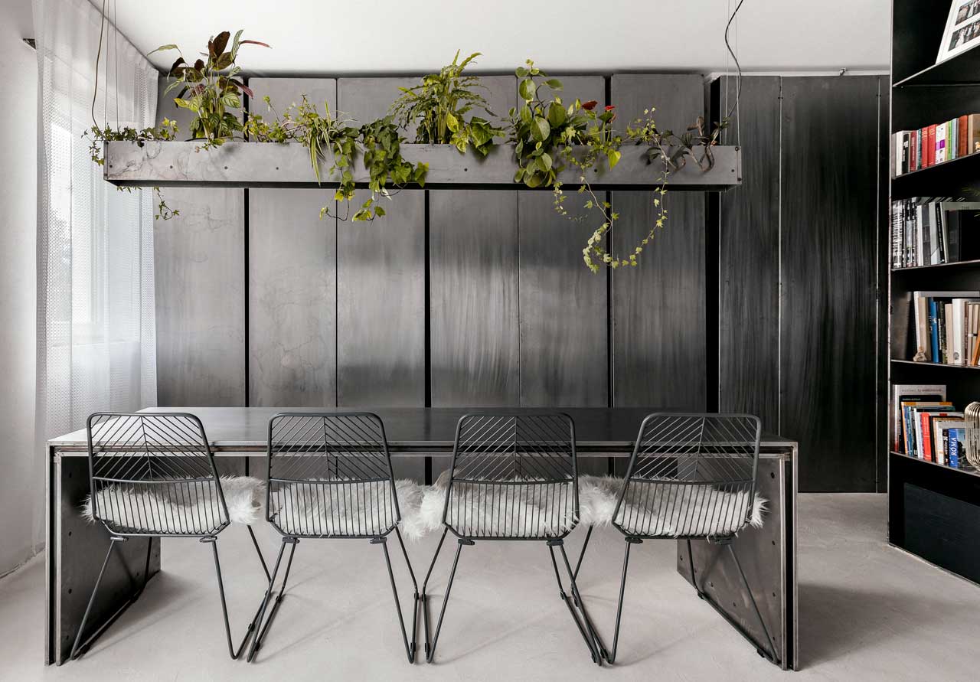
This tiny flat is just 35 square meters and it accommodates everything necessary and even hides some elements inside.
How to squeeze maximum of a tiny space? Designers and architects from all over the world keep surprising us with more and more new solutions and ides to do that, and the flat we are sharing today is one of these surprises. With just 35-square-meters (approx. 377-square-feet) to work with, MÁS maximized every inch of this Budapest flat, called the Zero-Room Apartment.
Interior walls were removed to open the space up into one room so that it feels larger. Now that it’s not broken up into tiny rooms, the apartment has a main space that serves as the kitchen, dining room, living room, and bedroom. In order to reduce clutter, most of the functions are hidden away. The kitchen, closet, and bed reside behind doors that open or slide away when not in use in order to leave the space looking clean.
Most of the surfaces are an aged metal which can easily feel cold. To balance it out, they incorporated books, textiles, and a long, hanging planter above the kitchen table/island. A Murphy bed folds up between bookshelves leaving the middle of the room empty during the day – a smart idea of saving the space. The designers used the idea of incorporating large scale furniture into a small space here to avoid cluttering it too much, and that gave a more spacious look as a result. The main layout was refreshed with potted greenery here and there; the space is also filled with natural light to avoid feeling too cold.
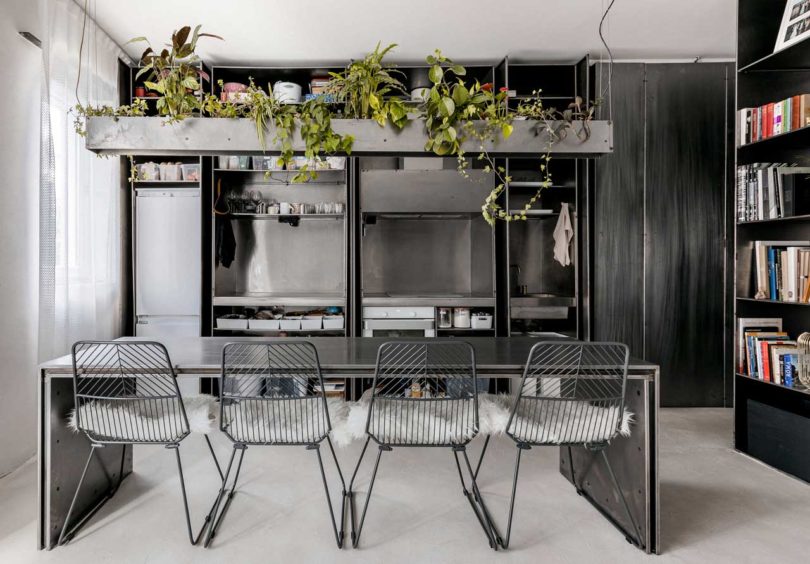
The kitchen is done with metal, all the appliances, a metal table and chairs plus a concrete planter over it.
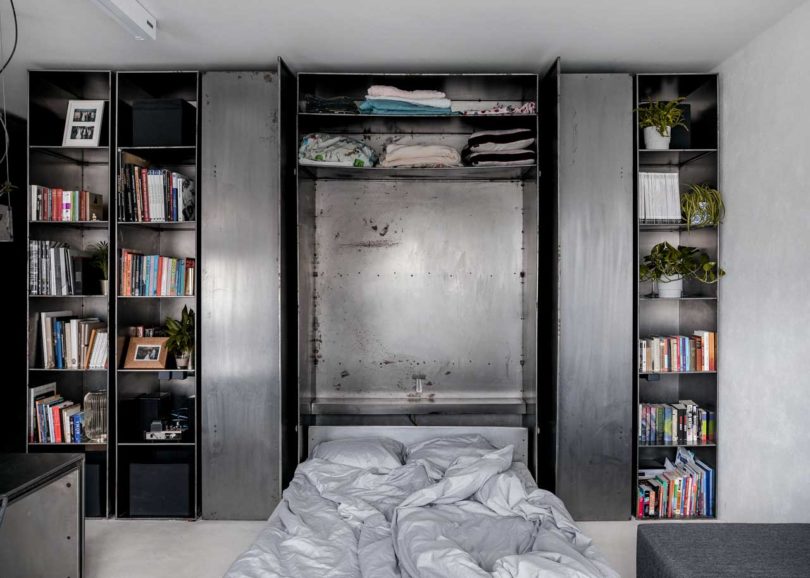
This storage unit hides a Murphy bed inside it, which means maximal comfort while saving the space.
