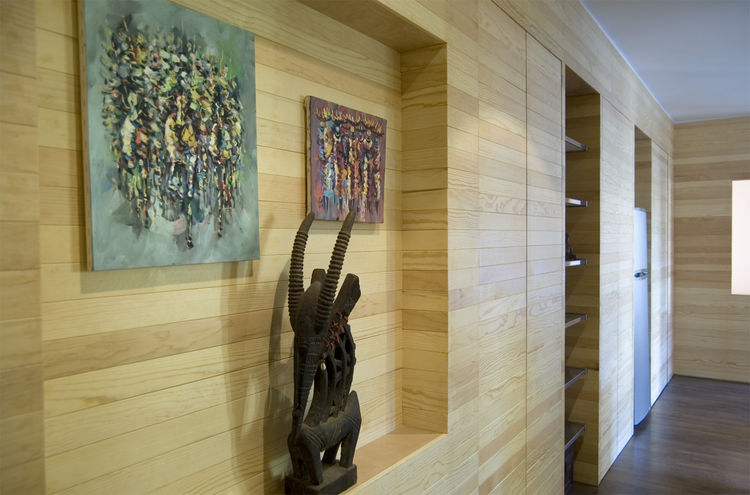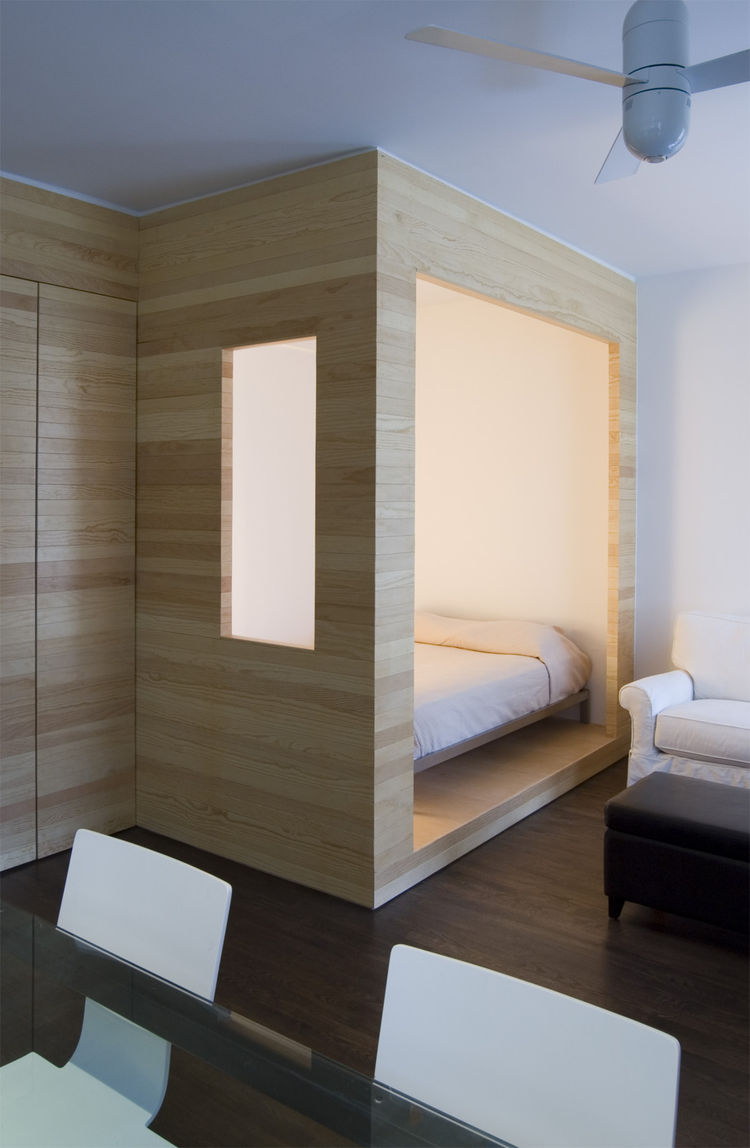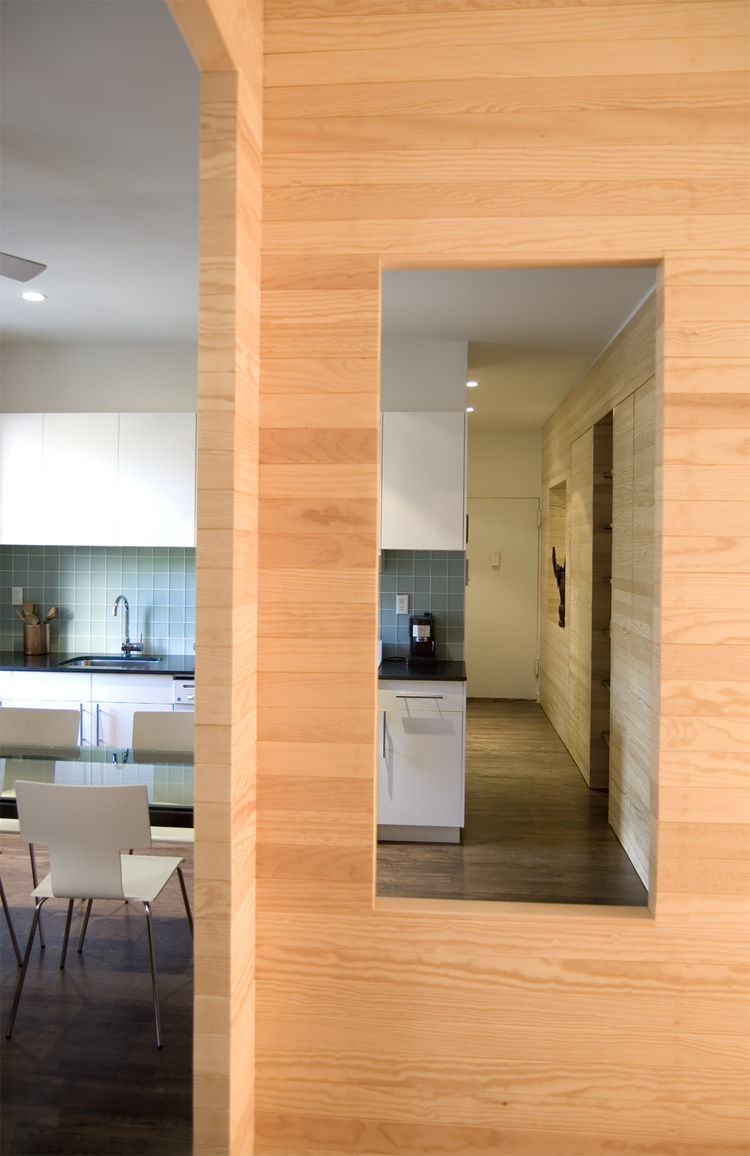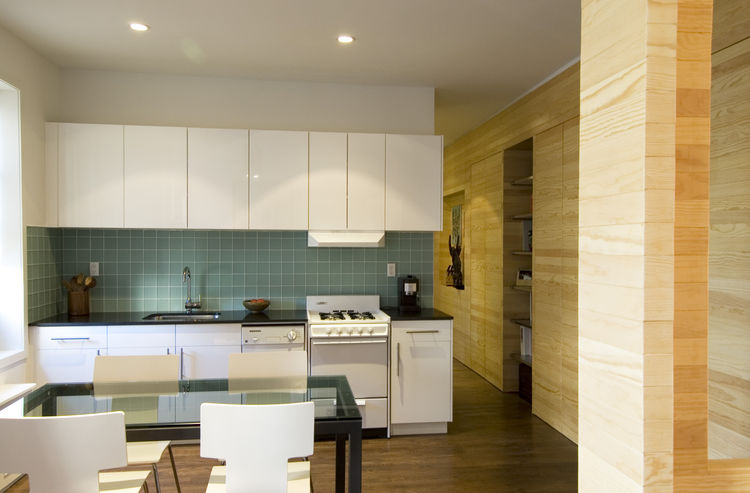Following a renovation by New York’s Framework Architecture, a wall running the length of a small studio provides generous storage and display. The slatted wood wall runs the entire length of the 450-square-foot studio, beginning in the entryway, where it displays two African paintings and a sculpture. Further along, the wall opens to accommodate a refrigerator and clothes storage. At the opposite end of the studio, Framework Architecture created a partially enclosed sleeping nook that is spacious enough to fit a full-size bed. Conceived as an extension of the wall, the bedroom juxtaposes the client with his possessions, souvenirs, and artwork at the start and end of each day. Though the renovation mostly steered clear of the kitchen, the new program impacts the entire apartment by improving organization and circulation.



