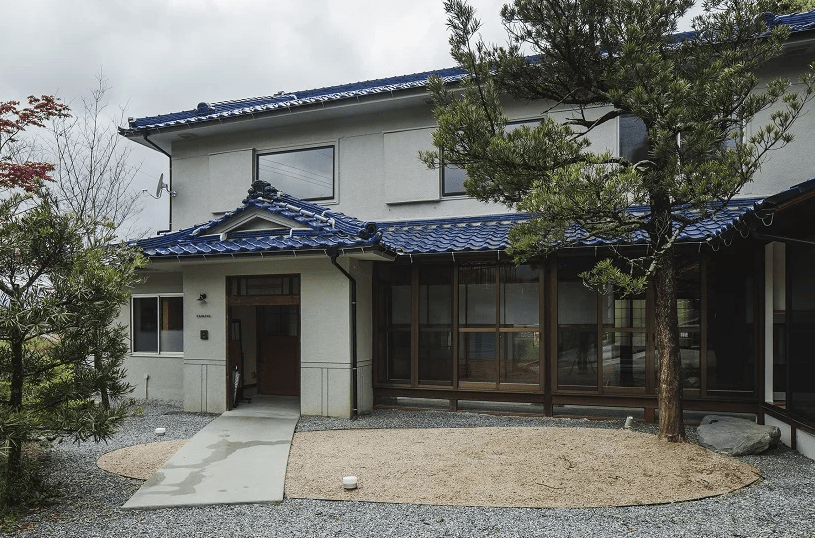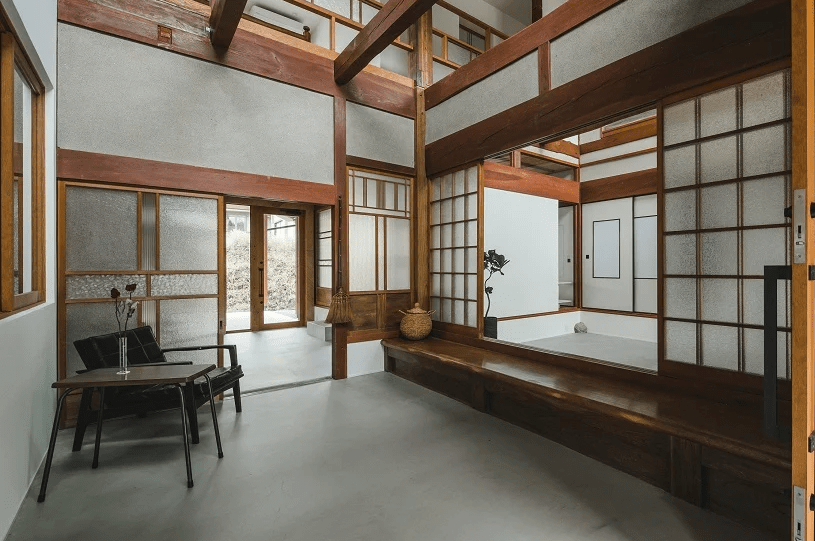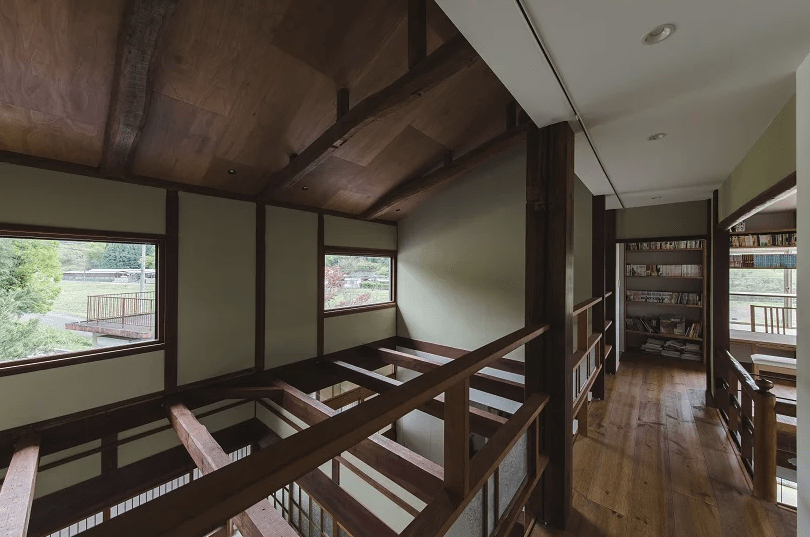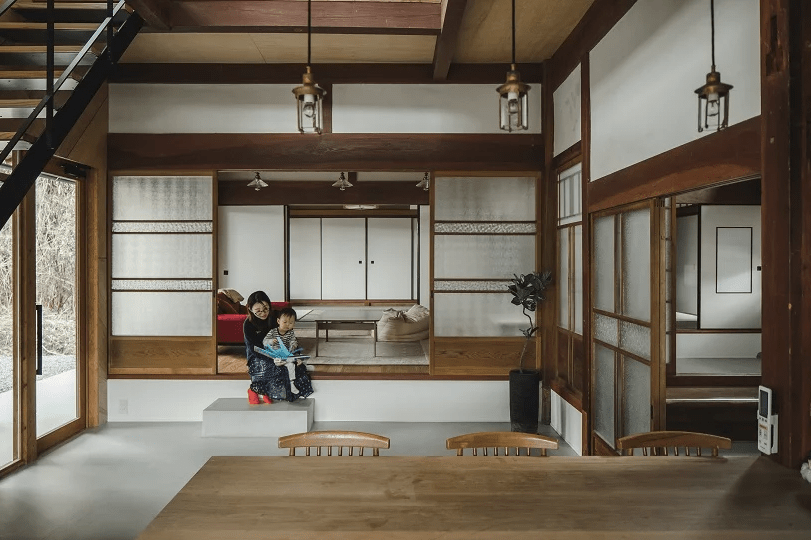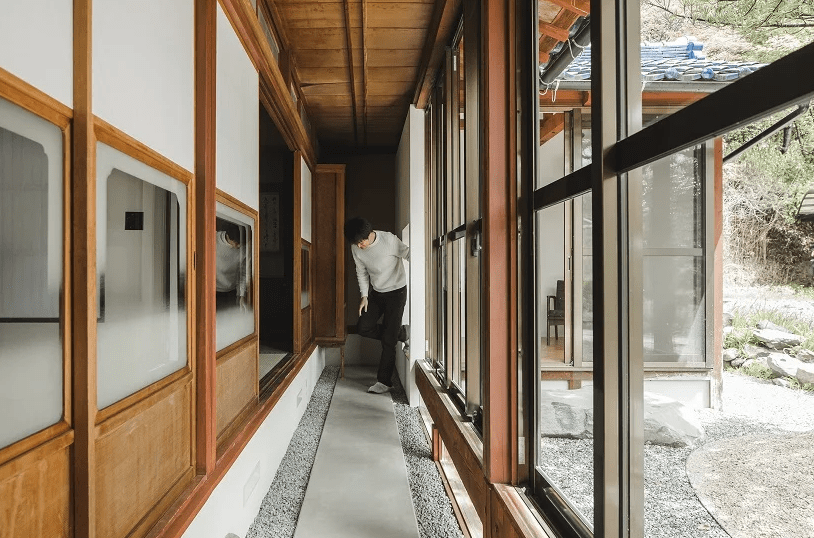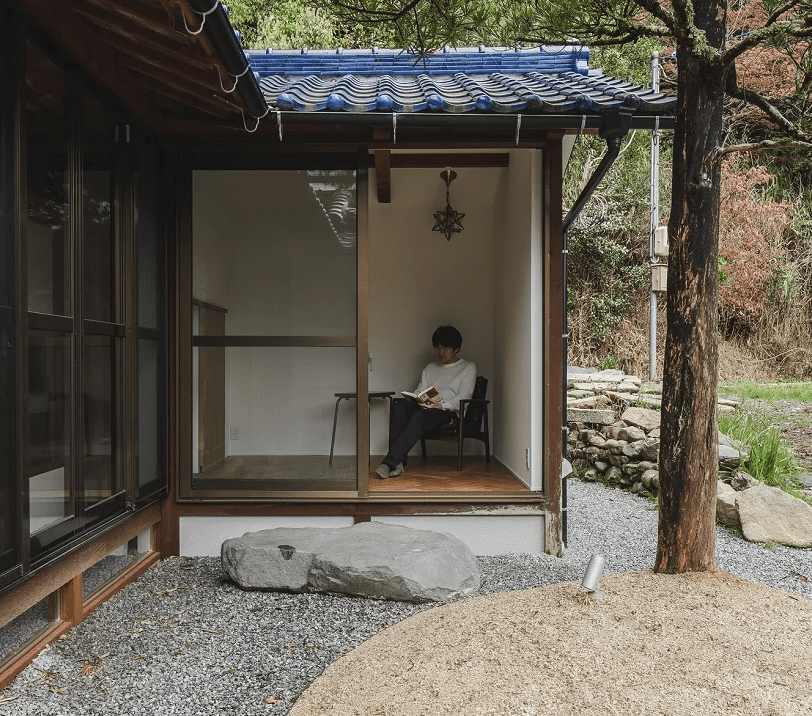If you like traditional Japanese architecture, I’m going to give a feast to your eyes! The home we are featuring today is a 53-year-old 2847 sq ft house that was renovated and styled for a young family of four.
The house was renovated by ALTS design office, who decided to harmonize the existing favorable details with new elements and create an interconnection with the middle area. First of all, the design firm returned to the authentic ricefield character style while inserting modern elements. The original Japanese style room has been transformed into a garden and the border side has been added outside. Now some of the spaces can be opened to outdoors to enjoy fresh air or stay outdoors while being indoors.
I totally love the idea of different height of living spaces to separate them even more. This traditional element seems to flow into a modern decor feature – a floor that becomes a dining space seat – very comfortable and creative and no chairs are needed! The interiors are done in a fantastic combo of traditional Japanese decor and contemporary touches here and there, which look absolutely harmonious together. The decor is done with much natural wood, glass and even rice paper, which was traditionally used for the doors. There isn’t much furniture to avoid cluttering the space and the furniture is contemporary and laconic, mostly wooden to fit the original Japanese decor.
This amazing home is a nice example of how contemporary details and items can be incorporated into traditional decor successfully. Contemporary, even minimalist decor, which is originally coming from Asia, is perfectly mixed with traditional Japanese decor. So interesting!
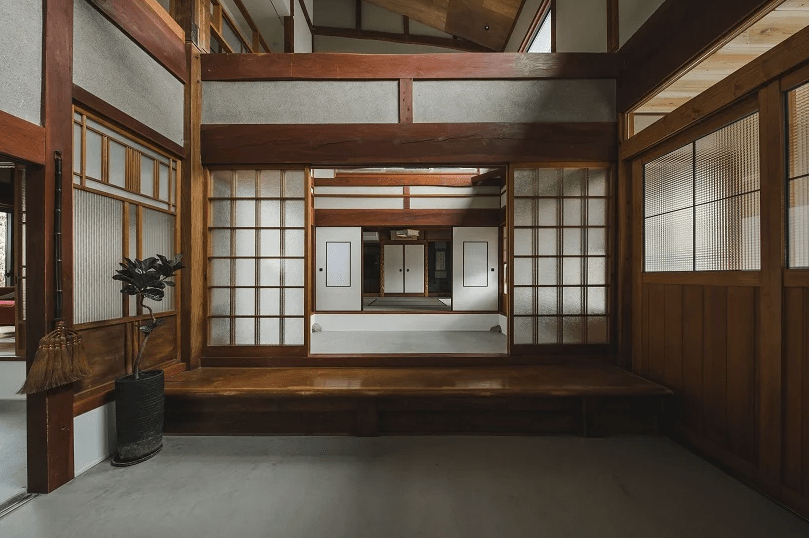
The original ricefield character was given back to the space and modernized with furniture and decor.
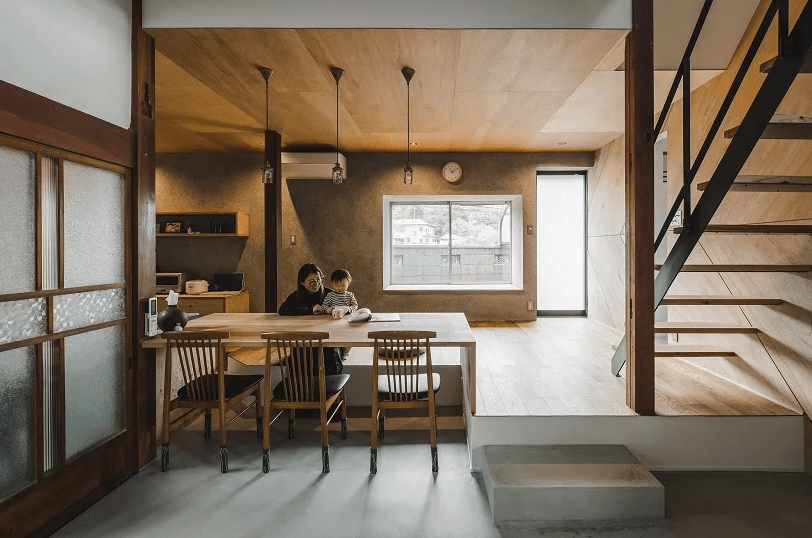
The different floor heights helped to create a catchy floor in the dining zone, which is used as a seat.
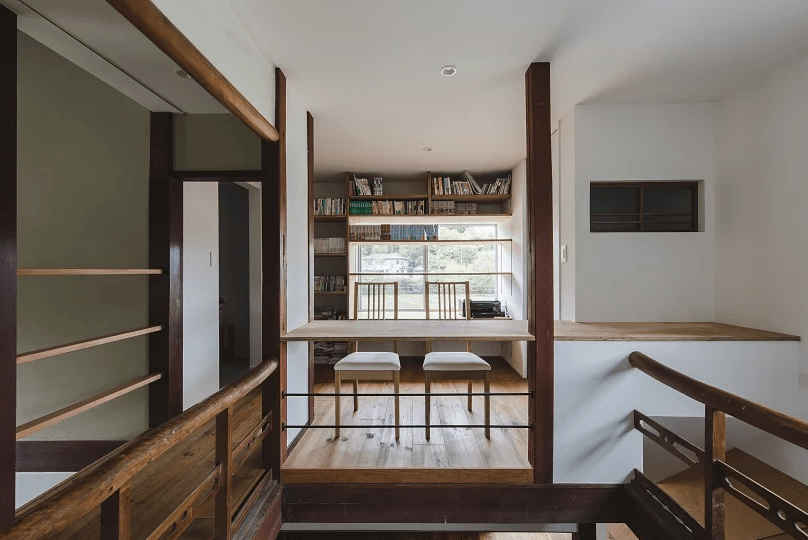
The new elements like such desks and shelves were inserted right into the traditional Japanese decor.
