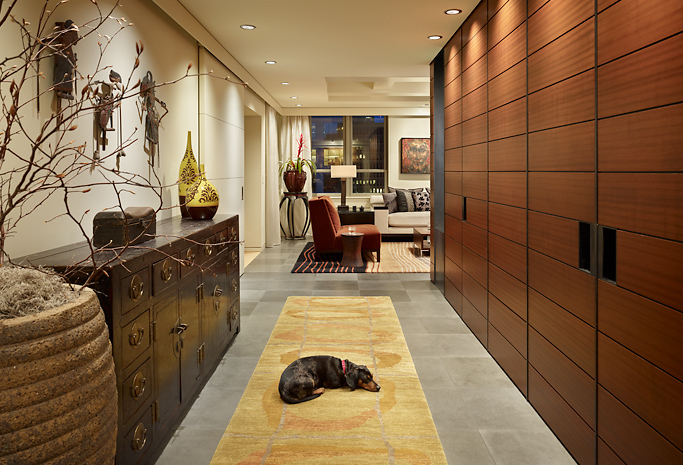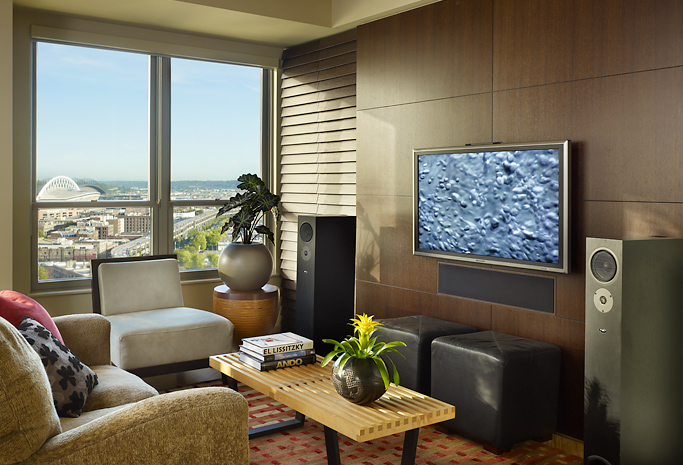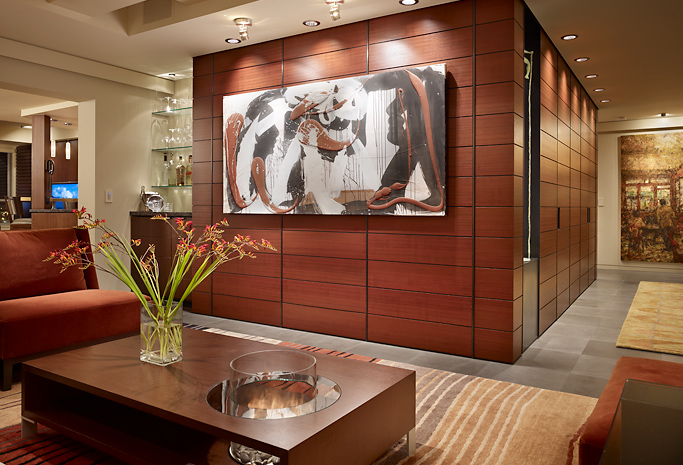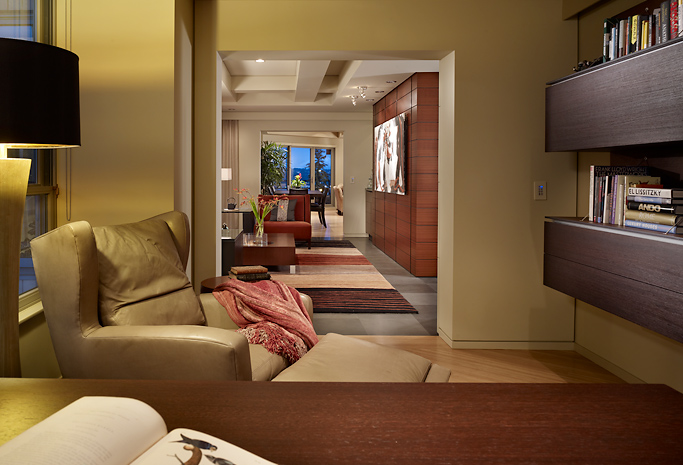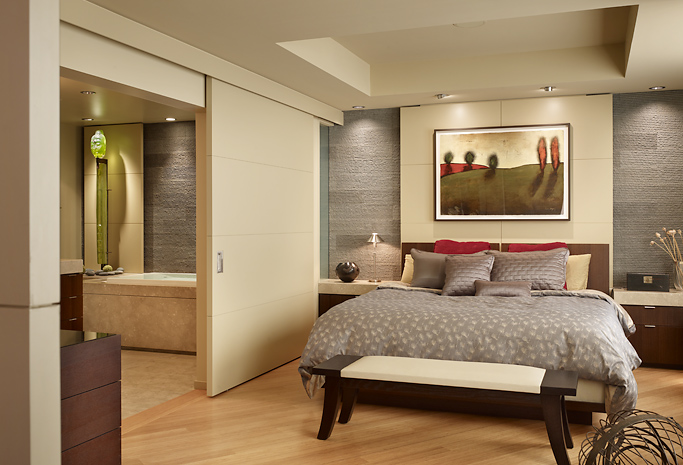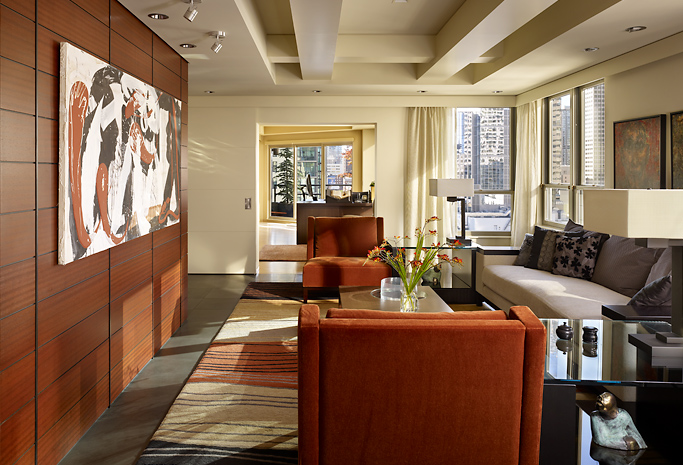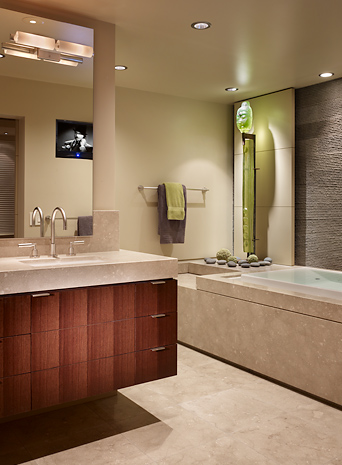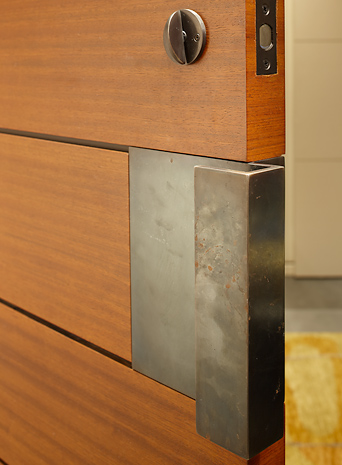Watermark Tower Condominium is the project that combined two separate condominiums into one living space. During the combining both condos were reconfigured to suite best their owner. Thick walls were used to hide plumbing risers delineate the public living spaces from the more intimate master and guest suites. Combining what were bedrooms in separate units, the new living room occupies the full width of the building’s east bay enabling 180 degree city views. Brazilian cherry is the material that create the mood when somebody enters the new condominium. Details of blackened steel provide a tensile contrast to the solidity of the wood and plaster walls. The overall interior become quite luxury and modern without losing anything in comfort. [Tyler Engle Architects]
Architect: Tyler Engle; Photographer: Ben Benschneider.
