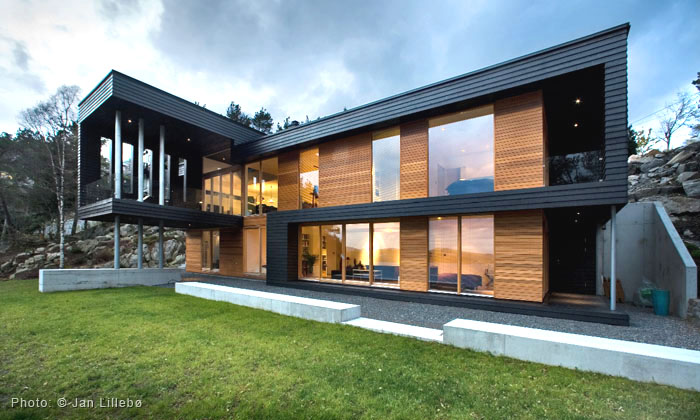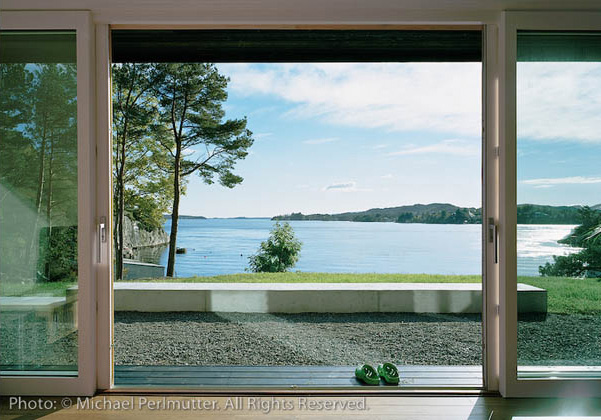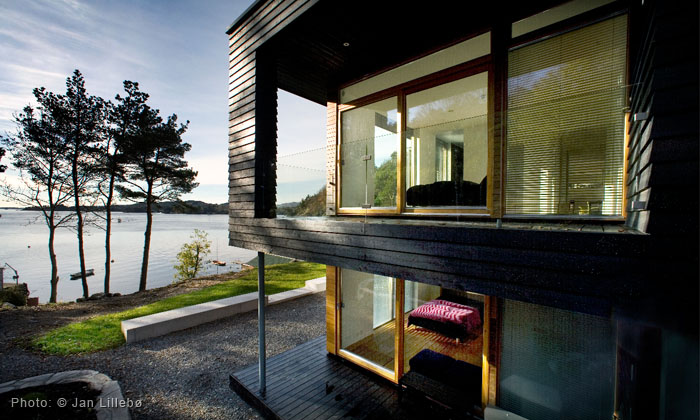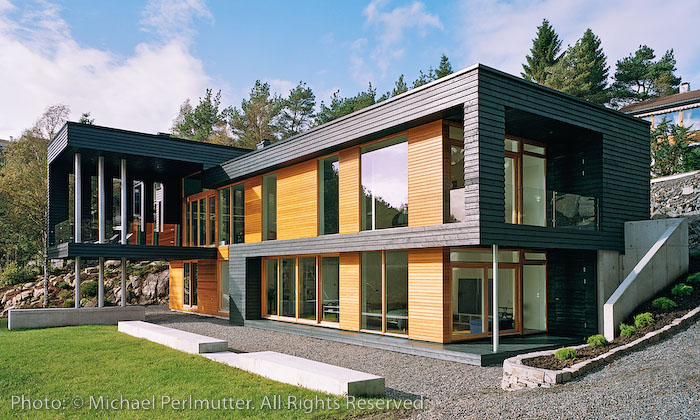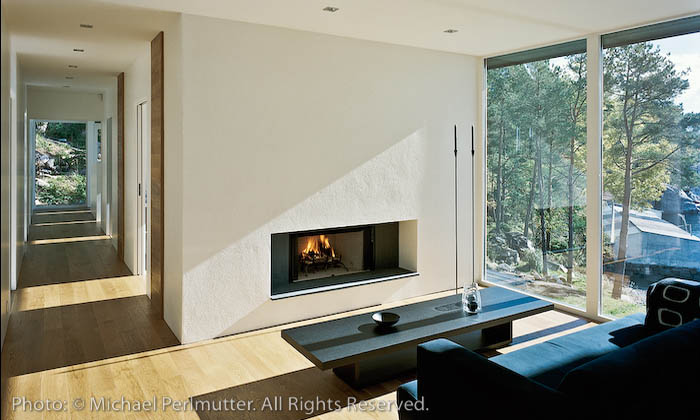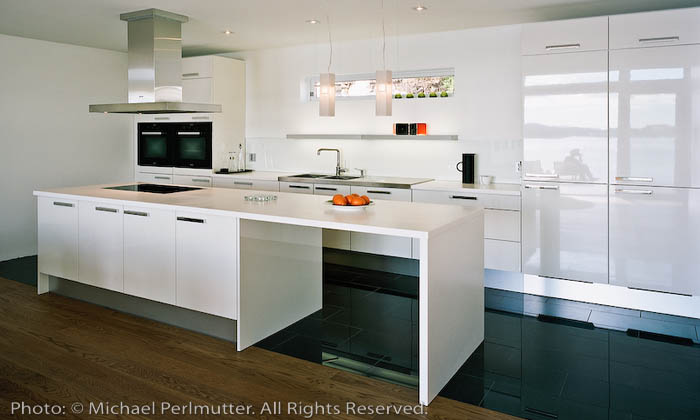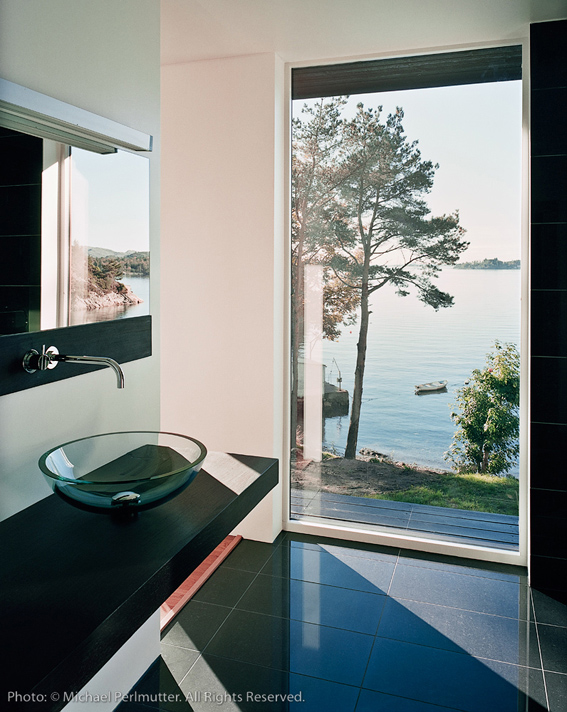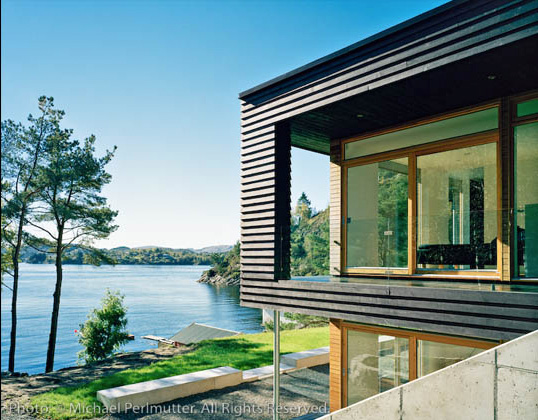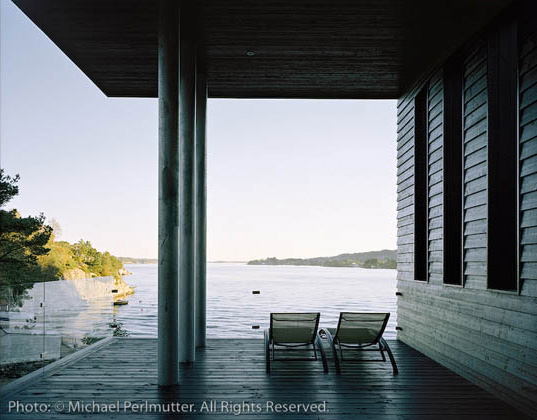This twofold house is located on one of Bergen’s most attractive sites overlooking the southern fjords and the West coast archipelago. The main facade of the house faces south to the ocean while the balcony offers stunning views to the south and west. It’s a long thin shape with a balcony extruding 6m out of the house that rests on 3 steel poles. The house’s clad is a black stained wood with natural wood between the window partitions. The top floor is for the parents and the bottom for their two children that are university students. There is a small 35m2 guest studio on the bottom floor. The absence of any adjacent houses allowed the exclusive use of glass for exterior construction. Thanks to that the bathroom has beautiful views of surrounds. [Saunders Architecture]
