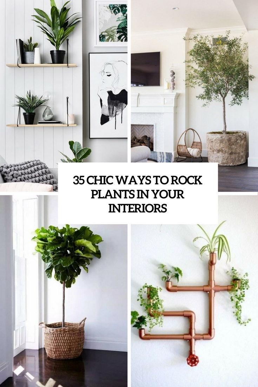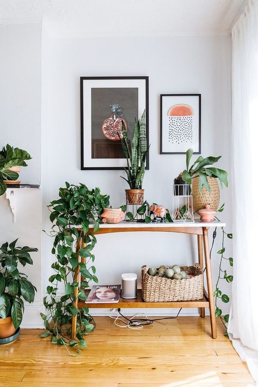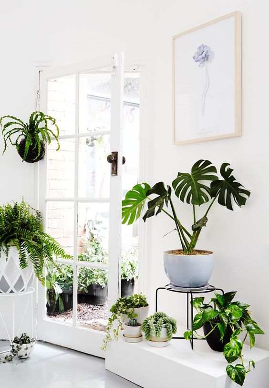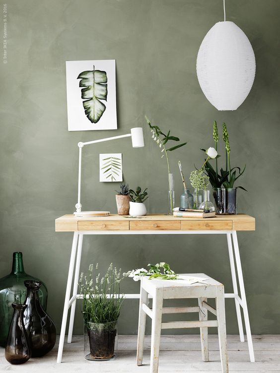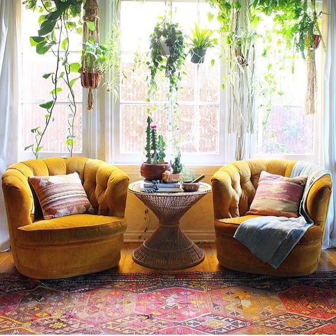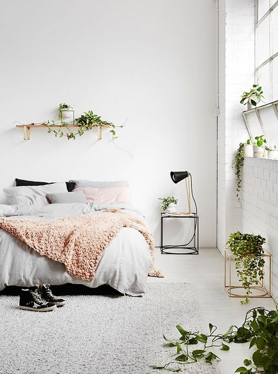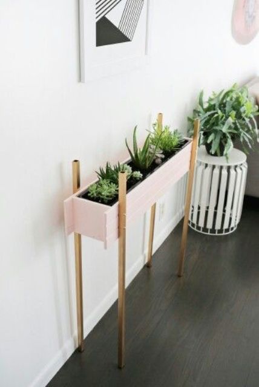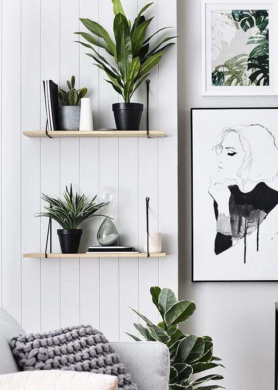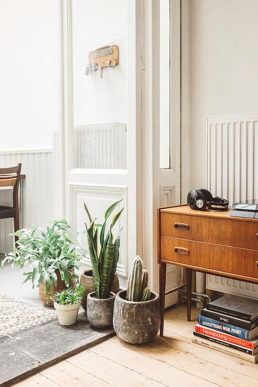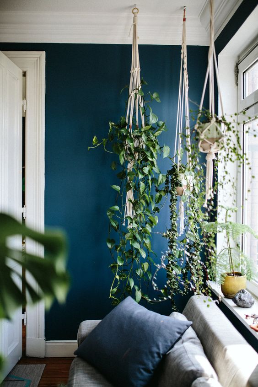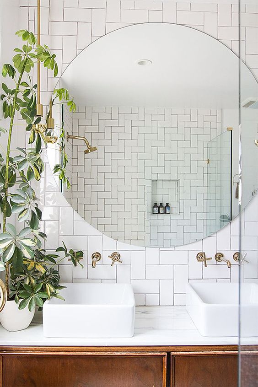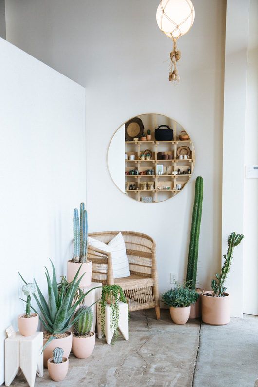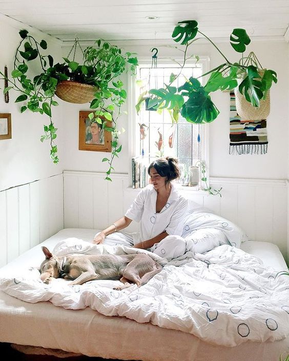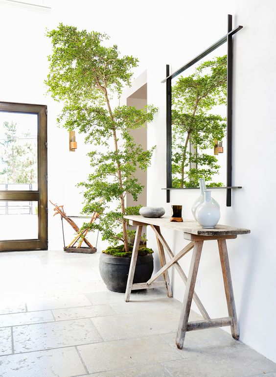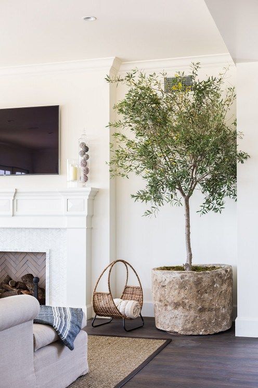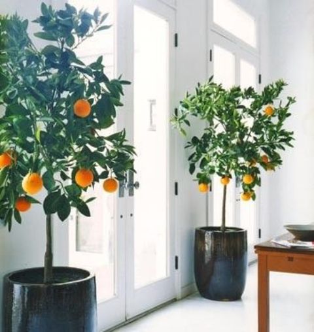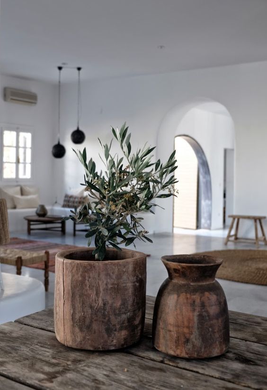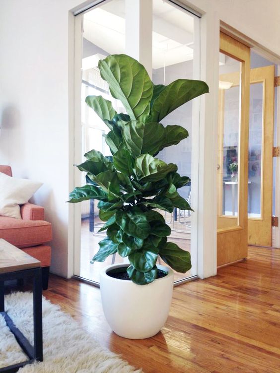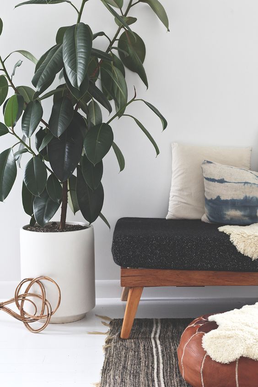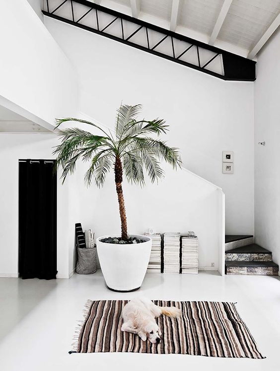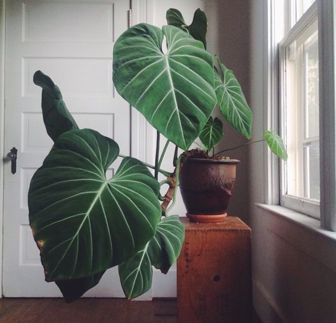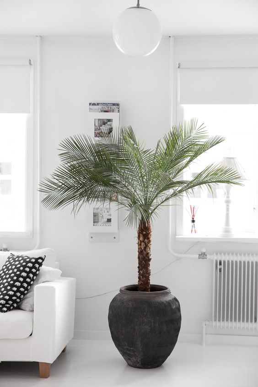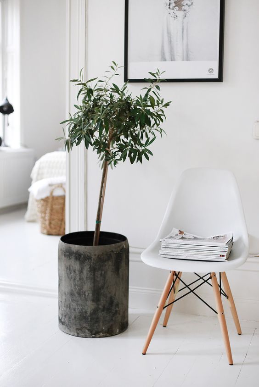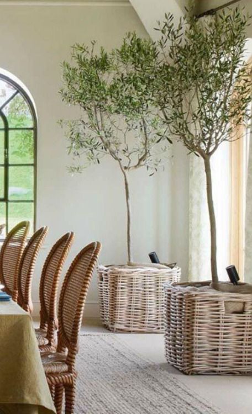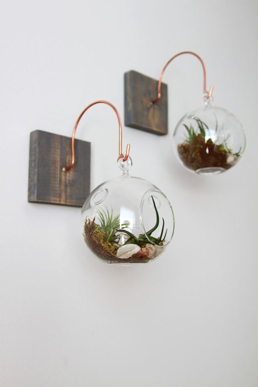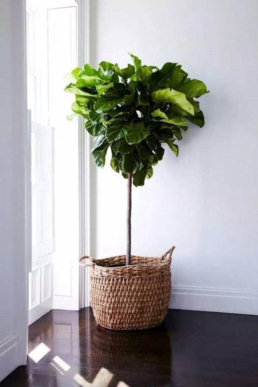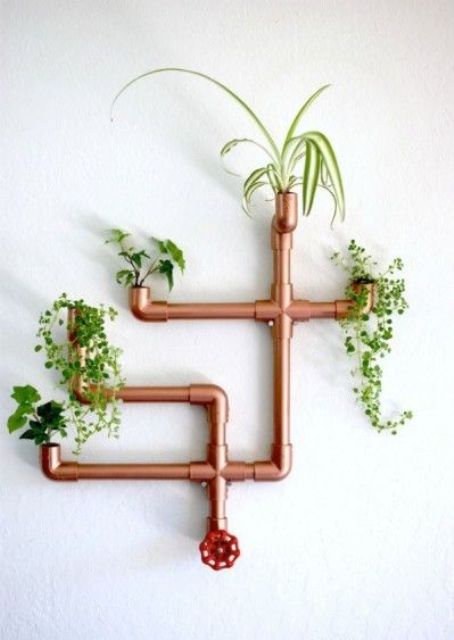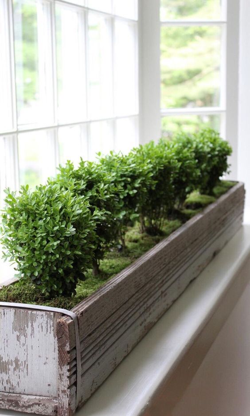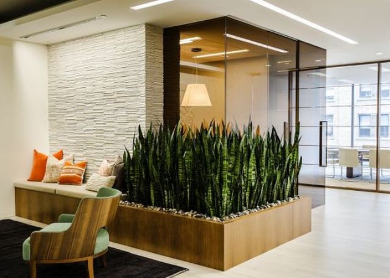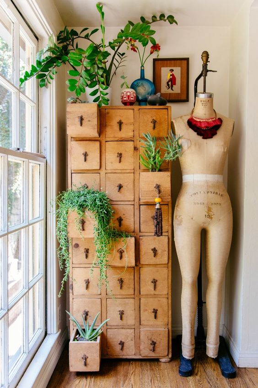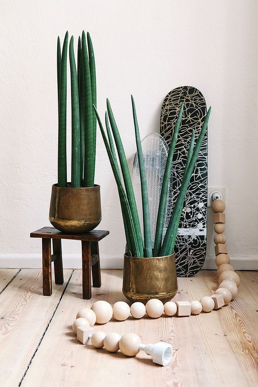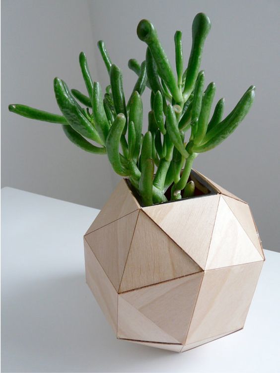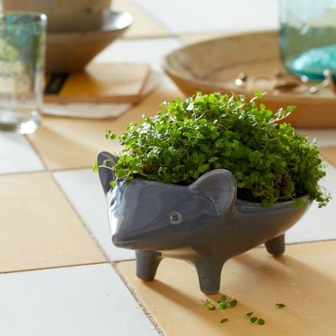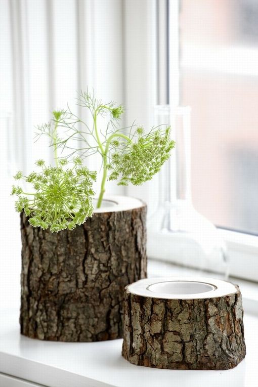We can’t live without greenery and blooms, they represent nature, make us feel calming and relaxing. But having a garden or a backyard with plants isn’t enough, bring some freshness indoors, too! Indoor greenery is perhaps the most maintainable décor that easily refreshes and enlivens the interior. Greenery can accentuate any interior and with this new color of the year it’s even trendier than before. Let’s have a look at the best ways to add greenery to your rooms in a stylish way.
Interior Greenery Ideas
Potted greenery changes and accentuates your space, makes it cozier and more inviting. Choose pots according to your interior to highlight the style and cool plants that you like, by the way, succulents and cacti are on top. You can place the pots on a window sill, put them on some stands and displays of your choice, put several planters right on the floor or hang them to the ceiling to save the space. You can use greenery in every room, from an entryway to your bathroom, in the latter greenery will make it really luxurious, like a spa.
Potted Trees
This is a great trend because a cool potted tree inside gives an absolutely new and chic look to your room. Of course, trees require more maintenance but if you don’t mind it, try this trend for sure. You can choose a fruit tree and get your real fresh fruits if you care for the tree well. Remember that one large tree makes a bolder statement than any other greenery.
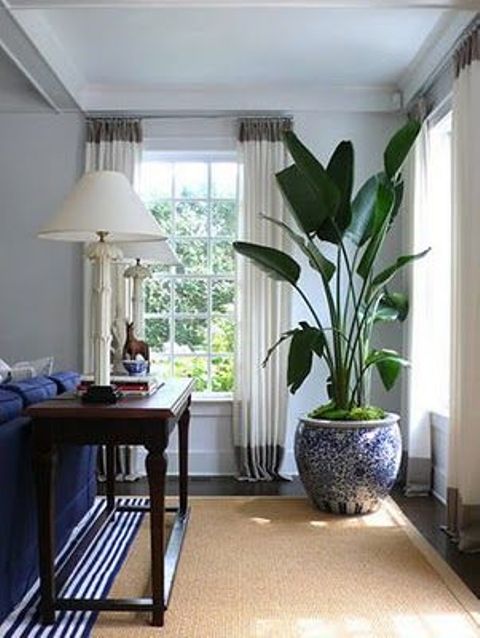
cool entrance decor with a large tree in a mosaic blue pot.
Unique Planters
Choosing a right planter is also important, it will accentuate your décor and highlight your plant. There are thousands of options to choose from, go for those that fit your interior perfectly or on the contrary, make a contrast. I love the idea of wooden or woven basket planters, which bring a cozy rustic touch to any space. if you have an industrial or steampunk space, why not try concrete or copper piping planters? Geometric planters are a huge trend, so pay attention to them, too. The good thing is that most of planters are easily DIYable and you can find tons of tutorials on the web to make what you like.
