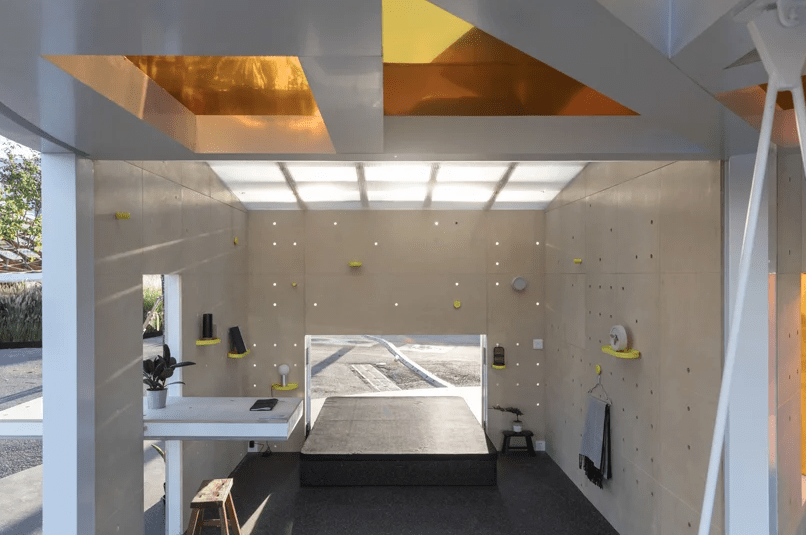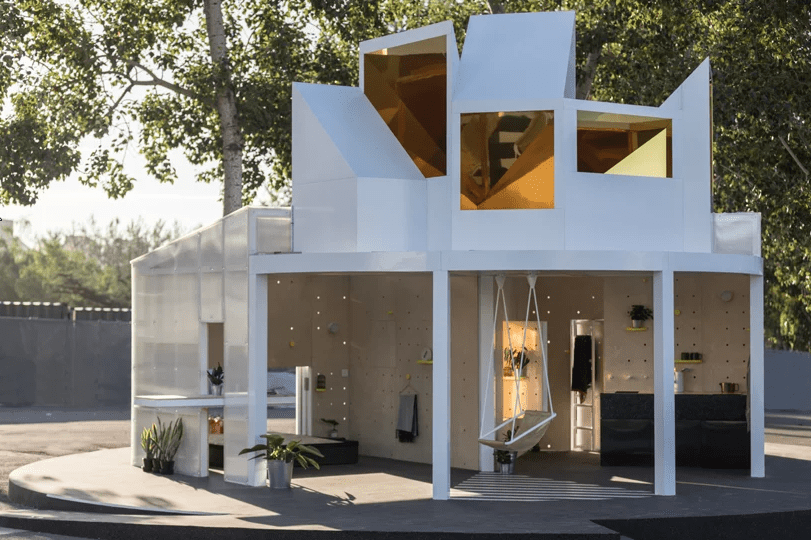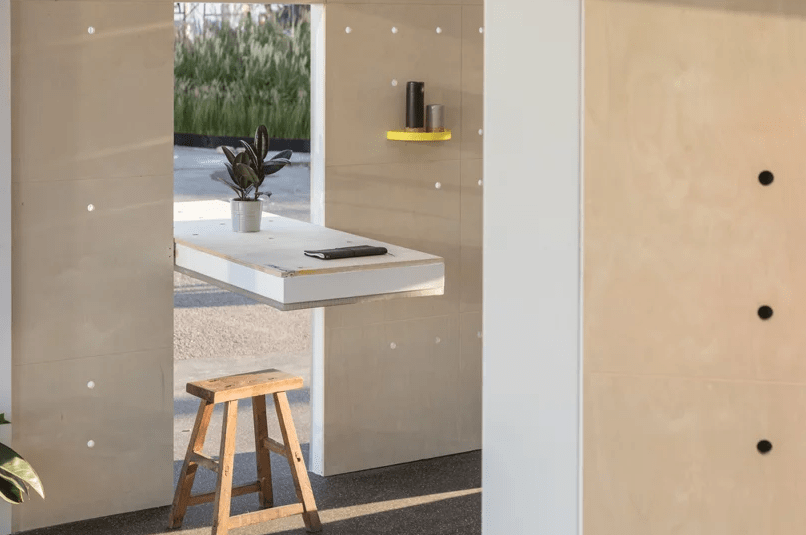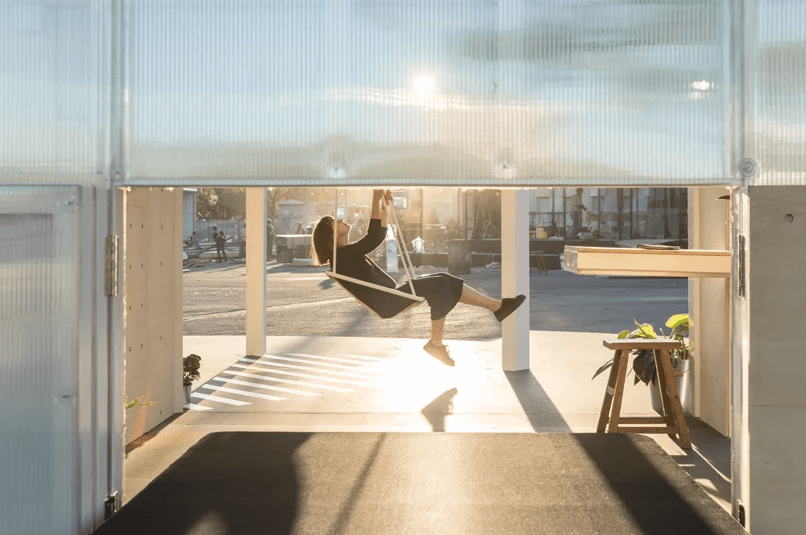Inspired by traditional hutongs but modernizing their principles to explore new and improved ideas of urban living, MINI LIVING presents a functional space for living.
In a surface area of just 15m², the MINI LIVING urban cabin has everything that you may need. The cabin features a rounded form with sections sliced away and open to the environment. In comparison, the roof is anything but smooth. Extrusions extend skywards, channelling an array of light downwards through its golden-painted interior to flood the rooms below. Consisting of three formal elements, MINI LIVING’s design team has created the living and sleeping area on one side and the kitchen and bathroom on the other. Both sections detail neat, ingenious design features that add an element of fun and flexibility, such as folding windows and tables.
As traditional in the urban cabin concept, the third section is an experiential space created by a local architect. This courtyard-like area can be accessed through a variety of passageways and clearings, forming a space for encounters but also moments of privacy. At the center of the third section, a swing completes the community space with a sense of playfulness. Visitors can enjoy themselves whilst relaxing and socializing. As well, the communal room features storage and seating facilities dotted around, which are reminiscently-shaped like Chinese tangram puzzles. With golden mirrors cladding its ceiling and walls of its corridors, the interactive space exemplifies how the micro-home reflects the environment, people and encounters.
This little home is a gorgeous example of how a tiny house may look having all the functional elements for a modern person and being a comfortable place to live in.

There's a sleeping space, a little table inside and much pegboard to attach shelves and hooks.

All the little shelves and holders are attached to the pegboard and can be easily moved where you want.





