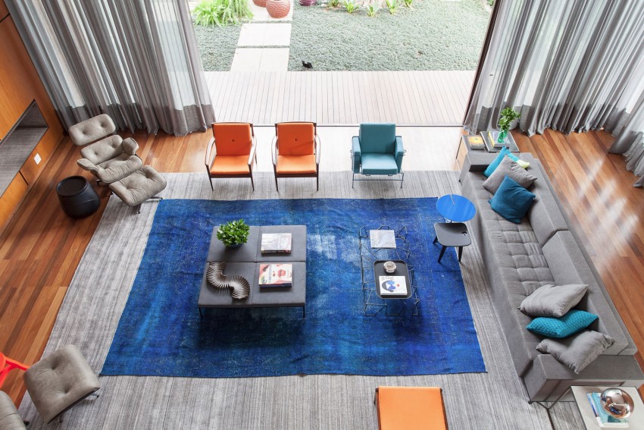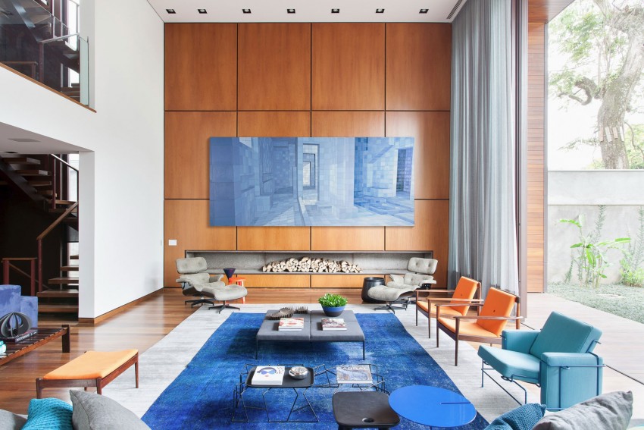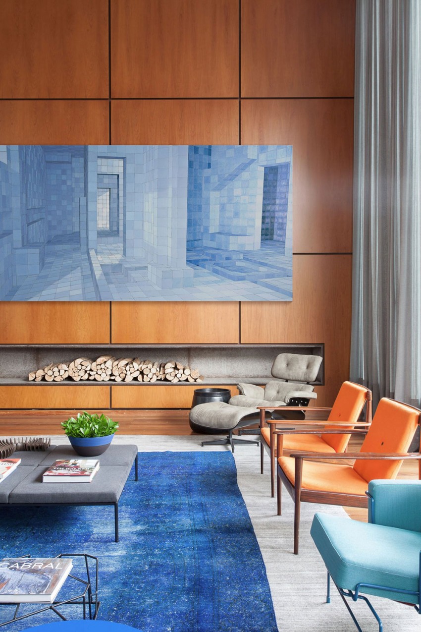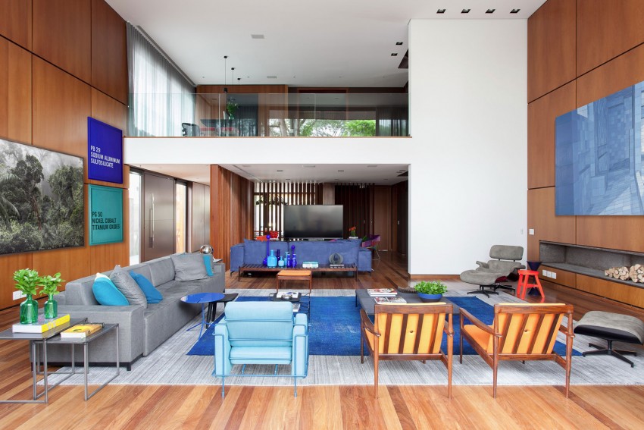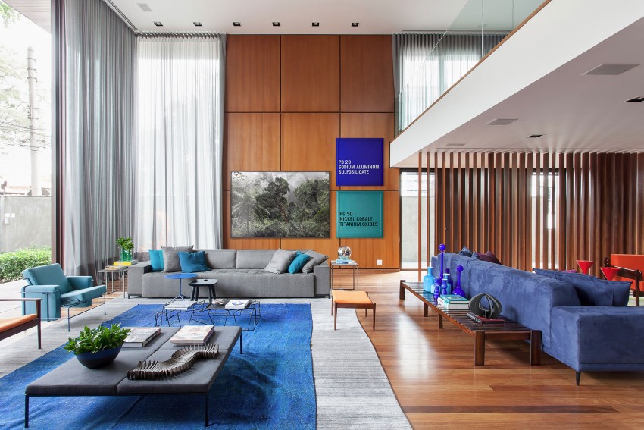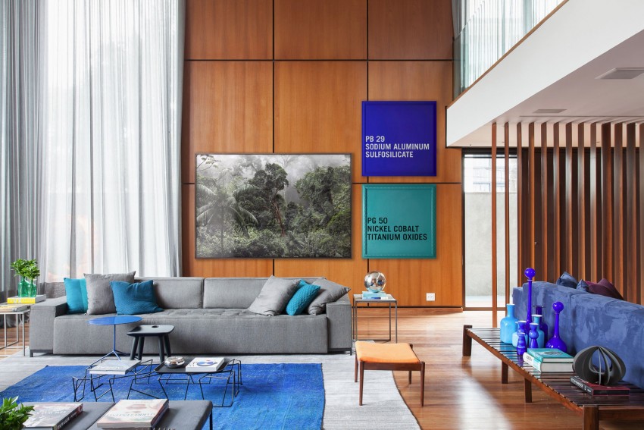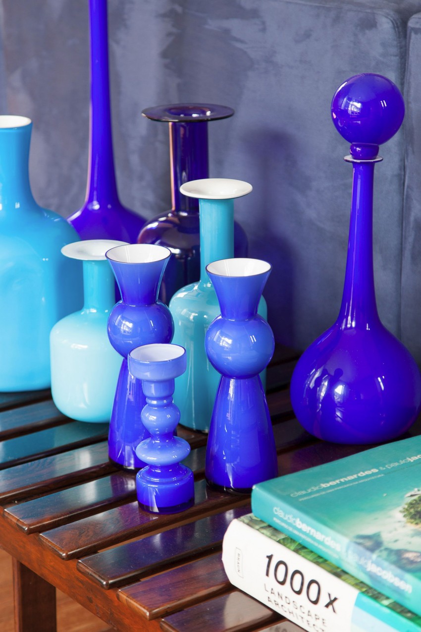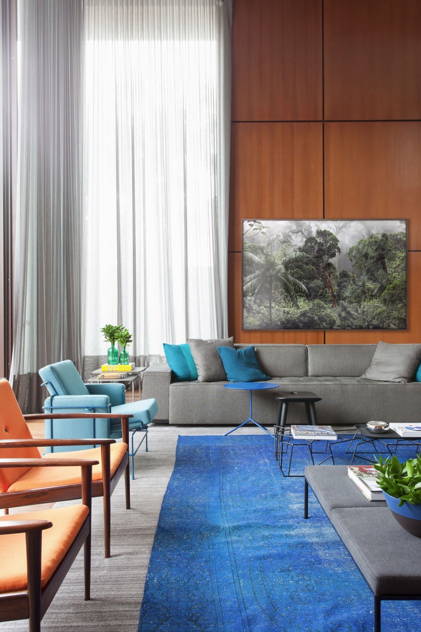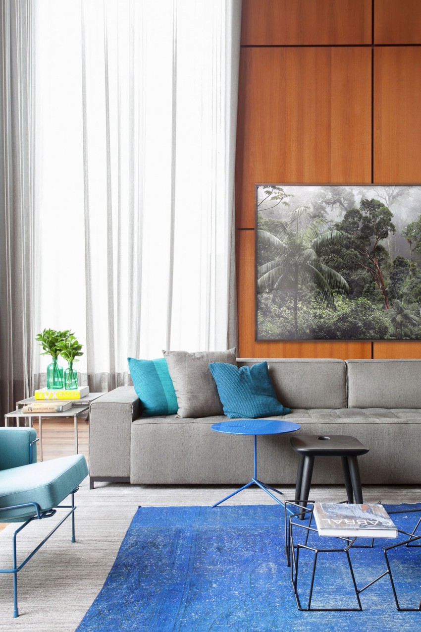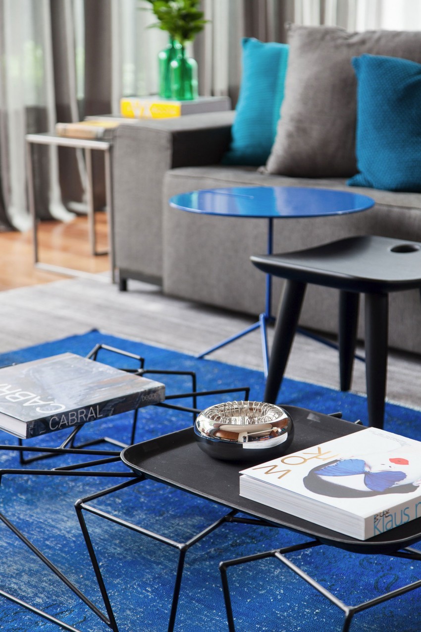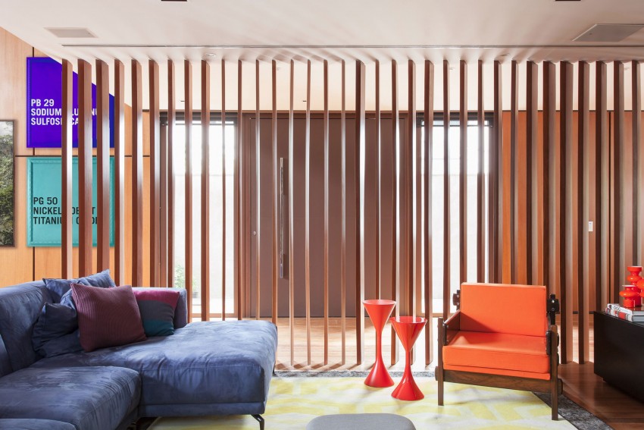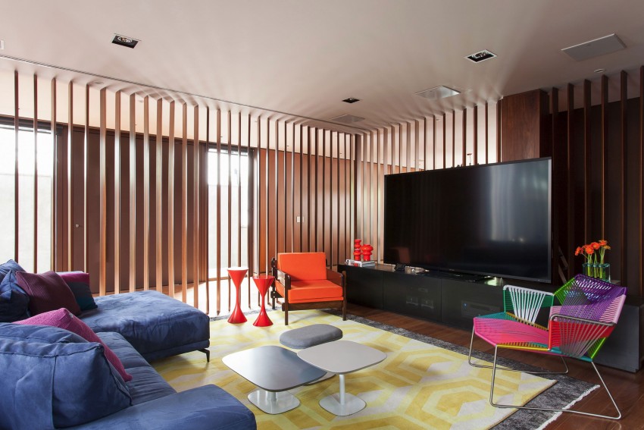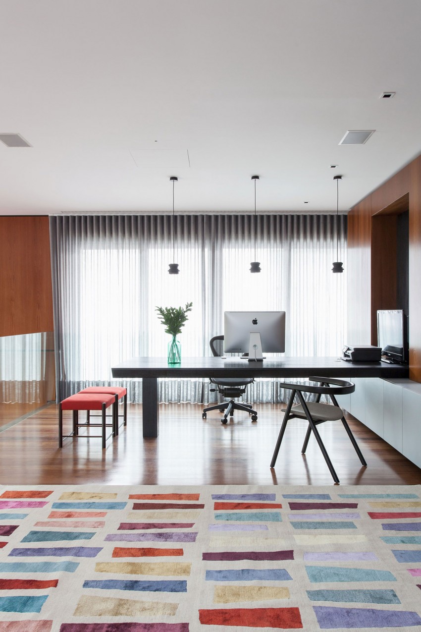Suite Arquitetos completed the design of CASA IV, a vibrant residence located in São Paulo, Brazil. Defined by an open layout, the contemporary “crib” seems especially planned for socializing and entertainment. A striking living area with tall ceilings and window walls creates an overwhelming feel of openness as you enter the house. The focal point of the house is undoubtedly the lounge area on the first level, characterized by color and an abundance of natural light. Surrounded by floor-to-ceiling windows and sprinkled with blue, orange and gray hues, one can easily see how this “social setting” was thoroughly planned by the designers. Wood is employed extensively throughout for a welcoming feel and becomes the background for quite a few interesting decorative additions.
